Freeport Empty House Tour
The journey of a thousand miles begins with a single step.
Laozi ~600BCE
It’s a quote we all know and have likely told ourselves or someone else at some point in our lives. Search online, and the scholars will tell you it means that in order to complete a great task, you must first start it. They say it was meant as a warning against procrastination.
I’ve always looked at it in another way: even the most daunting task can be broken down into a series of simple task. Thus, a foot-journey of 1000 miles may seem ludicrous at first, but it is nothing more than a series of single steps strung together.
During our move from Connecticut to Georgia, and just recently, this move from Georgia to Florida, I turned Laozi’s words into a mantra I repeated to myself whenever the specter of moving threatened to overwhelm my resolve:
The journey of a thousand trips to the moving truck begins with a single box.
Or more simply – one box at a time.
It sounds silly, but it worked. One box at a time got me out of Georgia and down to our new Southern Home on a windswept golf course in Freeport, Florida.
We’ve traded the suburban life for one that is decidedly more rural. But you know what? We’re ready for it. Our nighttime sounds are the wind in the pines (and palms), tree frogs, and insects. Our night sky is a vast diamond expanse – the only other places I’ve lived with skies this dark and stars so piercing are Frasier, Colorado, Middlebury, Vermont, and Afghanistan. Of course there was the night spent in America’s forgotten national park when I took a solo motorcycle trip across America.
Freeport is a small town, but it’s growing fast, and we’re thrilled to be two of its newest residents. Let’s take a look at the house as it is now before we get all of our stuff moved in.
There’s plenty of room here in Freeport, so the lot sizes are much bigger than they are in the beach towns to our south. Our new home sits on a 0.86 acre lot. It has brick cladding on all sides, and it is desperately crying out for some good landscaping. We’re happy to oblige!

Stone pillars flank the entryway. You can rest assured we’ve already asked the Grand Overlords of the HOA for permission to paint that front door! We’ll go with exactly the same color we used in Georgia. Why mess with a winning formula?

Won’t you come in? We’ve so much to show you!

Stepping in and looking back. The entry is north-facing, but the chandelier gives beautiful light.

Similar to our Georgia home, the entry is flanked by the dining room on the left and a guest bedroom/sitting room/office on the right.
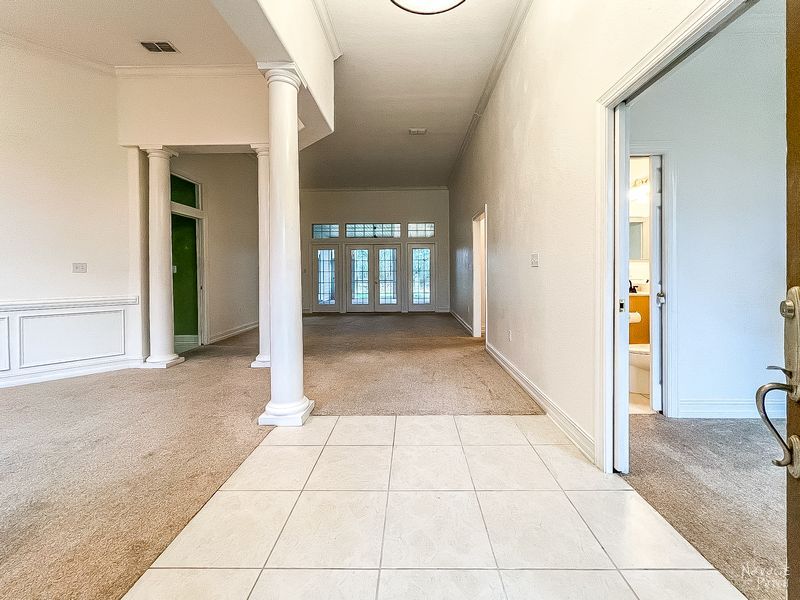
Let’s take a closer look at the dining…errr…room.

Look, call me old fashioned, call me what you will, but in my understanding, a room is defined by walls, not….columns. I’m not sure I understand what the builder was going for here, but sometimes when I walk by I have an uncontrollable urge adorn my nethers with a fig leaf and strike a statuesque pose. Other times I feel like I should don a toga and call a meeting of the senate to discuss the upcoming gladiator fights in the colosseum.
I mean…really?

Builder Bob: Hey Joe, we’re outta walls.
Builder Joe: Waddaya mean we’re outta walls?
Builder Bob: No more walls. Fresh out. Still gotta build this dining room.
Builder Joe: No walls, huh?
Builder Bob: Nope.
Builder Joe: How ’bout them columns from the Italian job we did last week?
Builder Bob: Columns, huh?
Builder Joe: Yup.
Builder Bob: Think it would look good?
Builder Joe: Dunno. Let’s ask the boss. HEY BOSS!
Foreman: Yeah, what is it?
Builder Joe: We’re outta walls. Can we use these columns instead for the dining room.
Foreman: Columns instead of walls, huh?
Builders Bob and Joe: Yup.
Foreman: Think It’ll look good?
Builders Bob and Joe: Dunno.
Foreman: Works for me. Make it happen.
Many of the columns built in ancient Greece and Italy stand to this day. Ours will not live as long.
Big changes planned, madam. Big changes.
So the dining room is home to this chandelier. It may not look like much from the photo, but this chandelier could only have been wrought by the hand of a god and hung in the house with witchcraft and voodoo.

Pictures cannot convey the massive scale of this thing. It defies logic when you see it in person, and it strikes fear into the soul when you stand beneath it.
I estimate its weight in the trillions of pounds, and it must have been built in place, because there is no other way it could have been delivered into the house.
It has its own gravity well, and when you walk beneath it, you must take care not to be swept upwards into its maw of glittering glass teeth.
We’re in talks with several large construction companies to dismantle it and melt it down. We’ve asked that the metal go towards building a new space station or perhaps a railway track from Alaska to Tierra del Fuego. The several thousand Victorian era lampshades will be donated to museums across the country.
Hey, but at least the drapery is fashionab….oh, never mind.

Every house we buy has my babes and I asking each other “what on Earth were they thinking?” over and over and over again.
Across the entry is the guest bedroom/sitting room/office.

Well, at least they got the curtains right in this roo…oh, never mind.

Why stop at the windows? These days, it’s chic to drape the floor, too!
The foreground in the picture below is a space (room?) for which I have no name. We’re going to turn this space without a name into our living room, and in the future it will be swept up in the Colossally Magnificent Kitchen Remodel. More on that in a bit.

There’s a half bath off the sitting room that has a second door leading to an alcove before the master bedroom.

This alcove marks the entrance to the master bedroom. It is Penny and Pepper’s new bedroom.

The master bedroom has a ton of space.

Without furniture it feels huge. The door on the right in the picture below leads out to the lanai. I’ve always wanted to have a house with a lanai. Now we have one!

The master back is smaller than the one in our Georgia home, but it has much less wasted space.

The fixtures are pretty good. It’s our first house that isn’t entirely festooned with brass ‘n’ glass.

The shower stall and dual shower heads are a huge bonus! Plus, we’ve never had a shower this big. I could install a seating are in there so I can relax with a newspaper and a cup of coffee between scrubbings.

The master closet is not as big as our last one, but we’ll make it much more efficient than it currently is. Anywhere you see wire shelving, you can bet your sweet bippies it’ll be removed and replaced with something better!

Here’s a look back at the doorway. There’s a little more to the closet over there on the left.

Ah, the lanai! We’re going to be spending a lot of time out here!


Three doors lead to the lanai from three different parts of the house.

In the back of the house opposite the master bedroom is Baris’s room.

By now you’ll have noticed the green. Every room to the east of the dining room has it – the kitchen, family room, three other bedrooms and the FROG. The previous owner painted those rooms green just a few months ago. There are many who love this green, but my babes and I do not count ourselves among them.
My first job will be painting them back to their original white.

Baris has his own full bath. He’ll be living with us this summer, so I have a couple of months to get his room ready!


Guest bedroom #1 is in the middle of the east side of the house.


GB1 opens onto a sink room that is separated from a full bath – it’s some sort of modified Jack and Jill.

The odd thing about this toilet-less bathroom is the preponderance of doors. There’s one leading from the bedroom into the washroom and another leading to the adjoining full bath.

And there’s yet another door to a small linen closet behind the other doors. All these doors and no place to open.
It’s Doormageddon.

Guest bath #2 sink area.

Guest bedroom #2 sits near the front of the house overlooking the driveway. For now, it will be a storage room – something desperately needed now that we don’t have basement!


Okay, let’s move out to the center of the house and check out the kitchen. It’s going to need a total overhaul, but first we need to save up the money to tackle it.


We’ve got a pretty good idea what we want to do here, but I’ll keep the details close to the vest for the time being.

Beyond the open kitchen is the family room.

There’s a fireplace, and most people like to hang their TVs over the mantle. As mentioned earlier, we’ll be putting our TV in a different room. We’ve got plans for this room. More details to come on that front.


There’s a staircase leading up from the kitchen to the FROG (family room over garage).

In this case, it’s not a family room – it’s the new world headquarters of Some Dolt Who Makes Mistakes and Writes About It The Navage Patch!
It’s just one long room above the garage with a window at one end…

…and a porcelain throne at the other end.

What more could I possibly ask for? This will be the new craft room and my office from which I’ll write the words that hopefully keep you coming back for more!
Back downstairs, the laundry room is off the kitchen on the way to the garage.

And last but not least inside – the garage. It’s a big one that’ll fit 3 cars…or in this case, one car, one truck and a small workshop.

Out back, there’s a definite need for some landscaping, and we’re just the people for the job!

I feel like the lack of landscaping may have kept potential buyers away from this house, but for us, it was perfect! Less crap to rip out before planting what we want to see growing.
Behind the house is a big patch of yard, half sodded and half wild.



There’s an earthen berm at the back of our lot – in fact all of the golf course lots have them. For us, it’s perfect, as it gives privacy from the golf course. I think we’re doubly luck – on the other side of our berm is the far end of the driving range. We’ll never have people too close to our land.
We have a lot of big landscaping plans, including a pool, but to save that kind of money is going to take a while. It’s definitely not happening while Baris is in college! For starters, we’ll focus on some plants and trees and maybe a shed. Storage is a hot commodity around here. Every cubic inch will count!
All in all, we’re happy with our new home, and we’re excited about its potential. We’ve already started with small projects (like painting the craft room), but you can expect a post with our short- and medium-term goals very soon.

Within five years, this house will be a showstopper and a head-turner! Until then it’s nose to the grindstone – there’s work to be done!

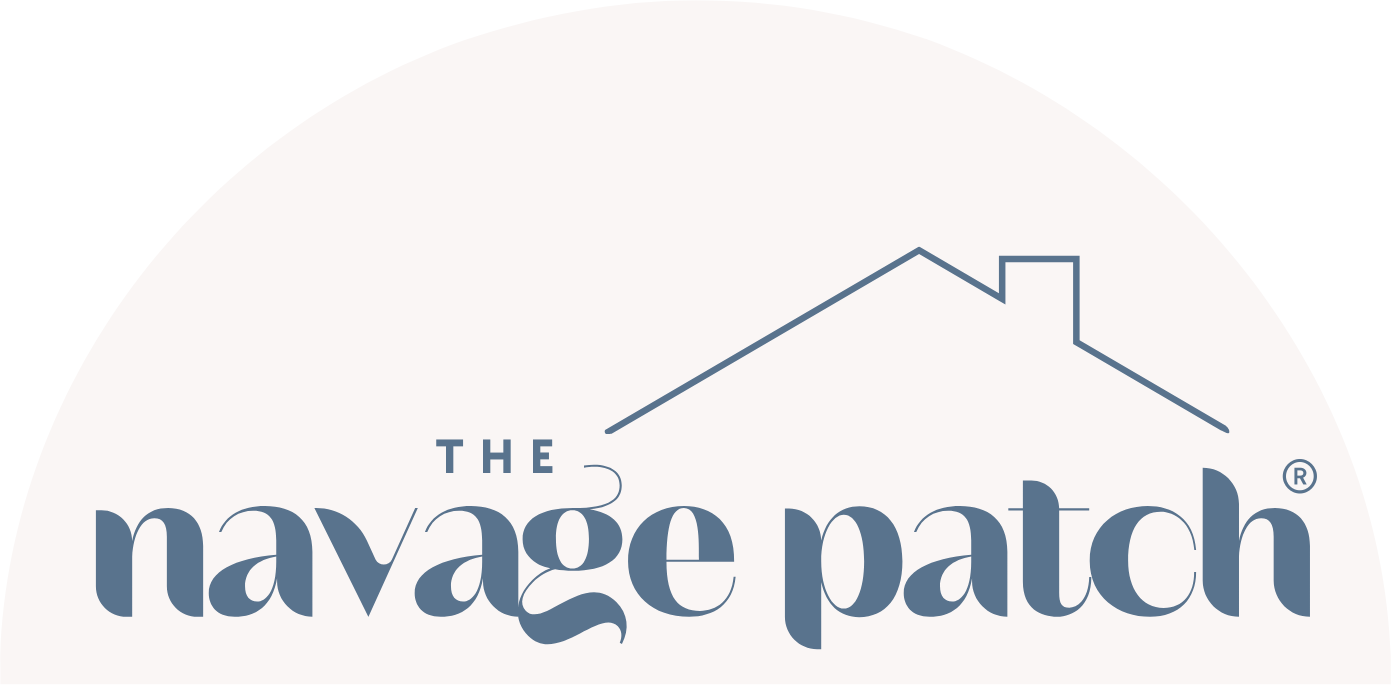

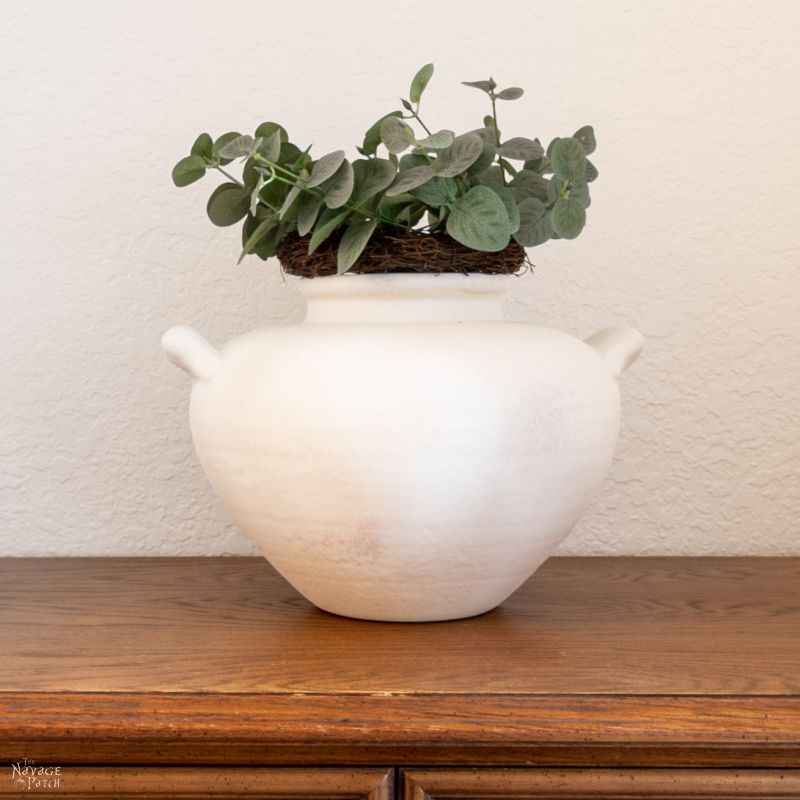
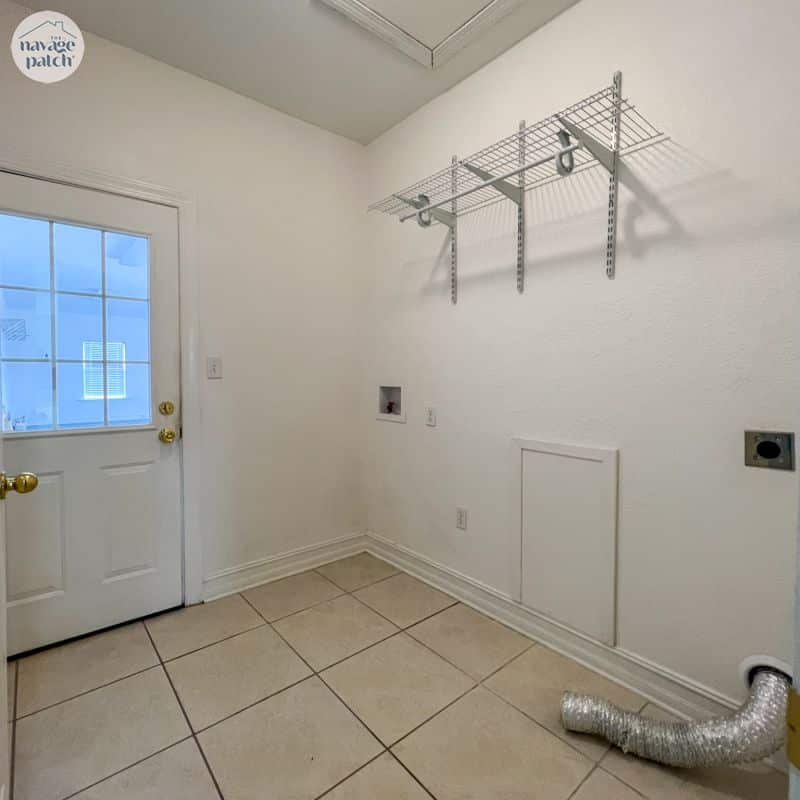
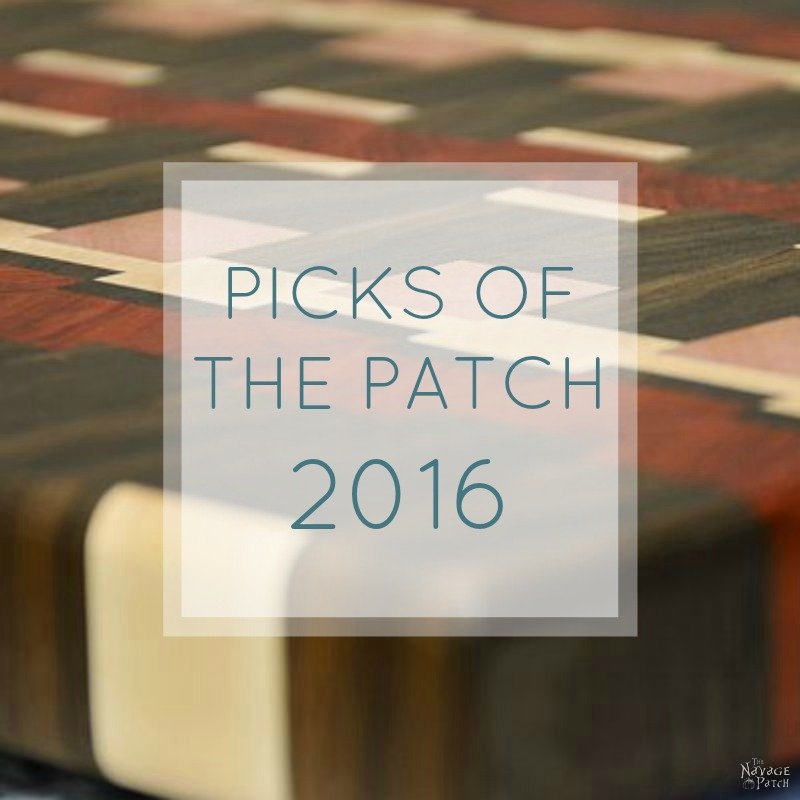
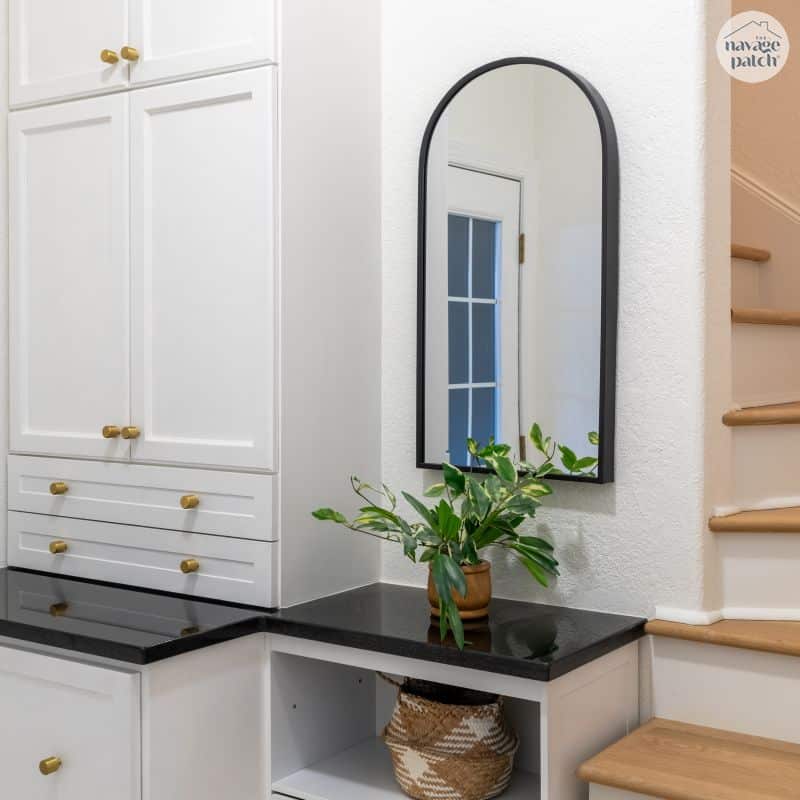

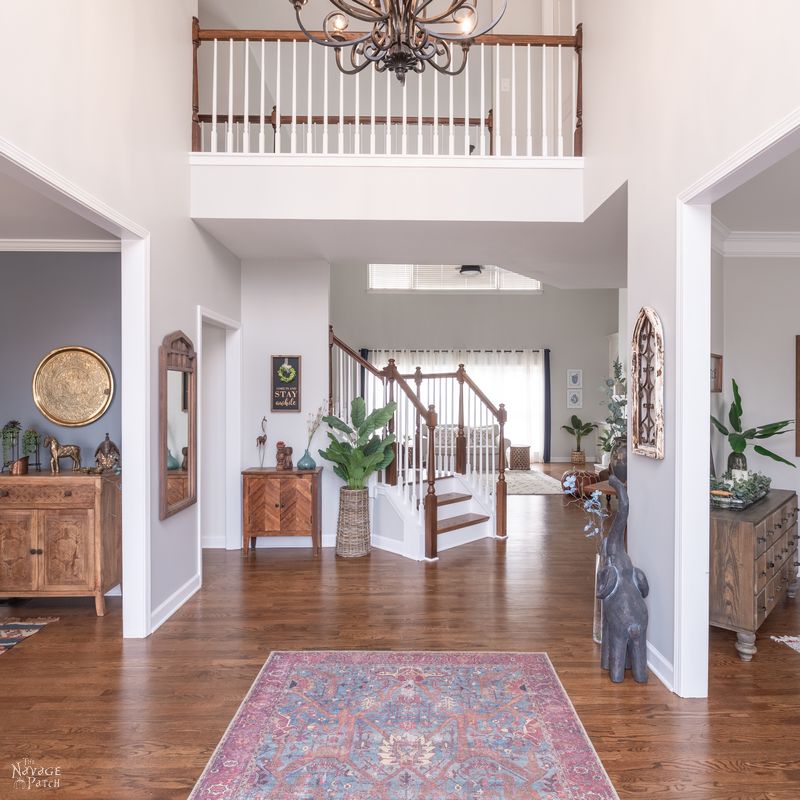

Wow. Definitely a great builder basic house for you two to put your beautiful touch to! I was always shocked that people spend good money for a big “fancy” house and leave basic white tiles on the floor. My two favorite spaces are the lanai and your FROG.
I look forward to following all your upcoming house projects!!
There are so many head-scratchers in the house, Jennifer. But that’s what makes it perfect for us! 🙂
Congratulations on the new home!!! I am sure you guys will turn it into a gorgeous showpiece in no time!
Yeaaaaah, apparently the previous owners misunderstood the idea of “going green” 🤣 And I busted out laughing about draping the floor too!! Maybe you can wash the fabric and make some fun pillows 😜
Have fun unpacking and we look forward to seeing what you guys have in store for the new digs!
Cheers!!
Oh Mo, that green! It’s everywhere! We’ve upgraded our paint purchases to 5-gallon buckets. Gonna need it with these knockdown texture walls!
Congrats on the new home! I can’t wait to see what the two of you come up with. Enjoy!
Thank you, Patti, we can’t wait to share the journey!
Is there glass across the lanai. The reason I ask is that a door to the left in pic?
Duh. I looked back at pics and it looks like the area is screened. Can’t wait to see what y’all do with the house.
It’s gonna keep us busy for years, Debi!
I may be asking a really dumb question, but why would you need a fireplace in Florida? When I think of Florida, I think hot, hot, hot. But then, being from the PNW, anything above 65 is too warm for me.
Looks like you have a great, almost blank canvas to work with. Looking forward to the transformation! Congrats on the new house/move.
As a Floridian, anything below 70° is fireplace worthy! The panhandle actually gets freezing weather during winter – our winters here just don’t last very long.
Yep, it can get chilly, if only for a couple of weeks!
Welcome to the panhandle neighbors! It’s a great place to be … minus the 40 mph wind today. Lol. We are in PC. Looking forward to seeing y’alls amazing transformation.
I know, right? I have my eye on that storm tonight. The last one burned a house to the ground in our neighborhood! Scary stuff.
I’m so excited to know that we’re almost neighbors – I’m across the bay from Destin and a straight shot down 20 from y’all (well, 20 isn’t straight but you know what I mean). I must recommend a great coffee spot between here and there. It’s where the golden horses are on 20 – it’s called Kick A$$ Coffee.
Oh cool! Hiya neighbor! I know exactly the place you’re talking about, but I had no idea they had coffee there. Thanks for the tip, Donna! 🙂
Love it – I had found it on-line after your last description of it (“on a golf course” pretty much gave it away!). Can’t wait to see what you do with it! I, too, always hate those freaking columns they put inside homes – WTH?!? One too many beers & you have a number of potential injuries right there! 😉 You didn’t mention the air conditioning – hopefully it’s working really, really well in preparation for a hot, hot summer!
Lol, yeah, not hard to find once you know that! 🙂 AC working, but I’ll be keeping a watchful eye on it!
Congratulations on the move! I can’t wait to see all the fun projects that y’all will be working on! I’m also very curious if/how Doormageddon will be solved!
Thanks, Audra! Doormageddon will probably require a little Hammerpalooza, but we’re still thinking on it.
WHY don’t they use pocket doors in those situations????
Because that would make far too much sense, Carla, lol!
The new place is great! I can’t wait to see what you do with it!
Thanks, Tami, we’ve got big big plans!
Wow, a diamond in the rough of sorts! It looks like you will be able to create a gorgeous home there. Nice!
&Where the doors meet. 🤯
That would make me crazy.
I know, it’s like something out of a psychological horror movie, lol!
Can’t wait to see the transformation you and Handan will create! Hope you have the chance to live in and enjoy it for a while this time:>) Welcome home!!!
Thanks, Davey, we’ve got a lot of cool ideas!
Thanks for making me smile and chuckle with your words about the columns and the light fixture. Those columns would have to be on my first order of business. That room screams “oligarch”. Oh, and the doors thing! Those 3 doors might be the axis of something or a portal to a different dimension.
I know you want to redo the kitchen, but I think just painting the walls back to white will go a long way until you are ready to tackle it.
I can see the beauty in this house with the space, high ceilings and brick. Can’t wait to see how it develops over time with your touch.
Yeah, those 3 doors will probably open an inter-dimensional portal if opened just right, lol! The white paint has already been purchased, so the kitchen will look much better soon!
Beautiful home. Can’t wait to see the transformation. You’re lucky to have a blank canvas to start on the landscape. Good luck. Thanks for sharing.
Our thoughts exactly, J!
Beautiful home. Can’t wait to see the transformation. You’re lucky to have a blank canvas to start on the landscape. Good luck. Thanks for sharing. Congratulations
It’s a beautiful house! I can’t wait to see what you do with it and the yard! Love the kitchen! Looks like I could fit my kitchen and den in there! lol But I wouldn’t want to have to clean all of that space!
Have fun!
Thanks, Kathryn! It is a lot of space…we can’t wait to put it to use!
Welcome neighbor! I’m just down the road on HWY 20 West @ Choctaw Beach. Looks like you’re in Windswept Dunes. I have no doubt that the house will be unrecognizable in a few years. Invest in mosquito lawn service; you will definitely need it. Mosquito is the state bird of FLA.
LOL, Handan won’t be happy about that – if she’s around, then every mosquito in the county will be around her! Choctaw beach is beautiful! You must love it there!
I would have had a hard time leaving the beautiful home in Georgia. You did a fantastic job in renovating it. Now to start all over with a new project. Can’t wait to see what you do with this new home… especially the room off the kitchen. And doors !!! Was there a buy one get 3 free? I think there will be alot of changes made and I can’t wait to see them.
LOL, seriously! Must have been a blue light special on doors that day!
Woooo..eeee! Y’all have your work cut out for you on this one! What WERE they thinking? I cannot wait to see what you’ll do! I know it will be absolutely beautiful! Looking forward to the journey!
Thank you, Susan! I know, right? It’s like they tried to build annoying houses just so they could laugh over beers at night thinking about all the suckers living in their bizarrely-built homes!
I love the house and I can’t wait to see what you & Handan (and Baris over the summer…does he know what his summer is going to look like? lol) have in store for it. Congratulations!
Thank you, Claudine! Baris has a pass, the lucky bugger. He already has an engineering internship lined up in Destin this summer!
There’s always evenings….. 😊
Good Luck…many challenges but with time and money all can be fixed. Not sure why the odd angle in the rooms. Collums are a mystery. Lamp looks so heavy I would hate to be under it. Not sure why they would not have a basement. I would love to see a drawing of the layout of the room. Green may be a wrong shade, but real tired of seeing all white and gray in a house design. If you plan to sell, they are great choices. But very impersonal.
I am sure you will enjoy all the projects. Enjoy your time as I will follow your progress. Thanks for the share
Phyllis
No basements at that sea level unless you want an unintentional indoor swimming pool!
I agree about the gray, but you can’t go wrong with white. It lightens the room and complements any other color you bring in. We’re planning a few pops of color on the walls in here, but the first order of business is to change the green to white, lol!
Looking forward to the reno! (And I am one of those people that LOVED that green. . .back in the day. It’s had its day and I’ve moved on.)
It’s like a zombie at a dinner party.
I can’t wait to see what you do with this house. I love that it is brick and not stucco. It is not your typical Florida home. Very unique and lots of room to grow and create the beauty. Wishing you the very best in this next chapter.
Thank you, Gail, we’re so looking forward to the changes ahead!
The house is beautiful, but we were so sorry to see you leave Jacksonville after such a short visit. You said the front door faces north which makes the lanai and those beautiful French doors must face south and the ocean. My first thought was protection from hurricanes. Did the previous owner or the builder provide shutters or any other protection for the house? If you have never been in a hurricane, then you need to get protection immediately because the hurricane season begins June 1st. I hope you have the protection in your home insurance policy first of all and then find someone to help with shutters for all that glass you have, especially the south side facing the water. God bless and stay safe.
Thank you, Barbara, impact glass is one of the things on our to-do list!
Congrats on the new house! Glad you’ll be getting all your stuff moved in before the summer heat!
When you replace the dining room chandelier, keep it to suspend outside under a pergola or a free-standing support, and replace the lights with solar lamps. Think of the after-dark lawn parties you can have with that much light!
And after a really sunny day, it could double as a beacon for the Space Station! 🙃
And if a hurricane blows through, we’ll just chain ourselves to it, because there’s no force on earth strong enough to move that beast, lol!
Great location. Can’t wait to see what you do with it. I know it will be amazing. I had to admit I was thinking WTF? when I saw those columns. Toga! Toga! Oh how I would love to have a FROG.
There’s a lot of WTF in this house. We’ll be replacing it FTW, lol!
Am looking forward to your projects but please don’t paint every room some shade of grey.
Nope, no gray in our plans right now, Regina! 🙂
Thanks for the tour of your new digs, Greg! Especially loved the comments on the pillars and color “green”; they made me chuckle. Plenty of room indoors and out to provide you and Handan with a place to work your magic. All the best to you both as you transform the house and property into a showcase!
Thanks, Rebecca, we can’t wait to get crackin’!
1) You are so right about the chandelier. Leftover from Transylvania?
2) Hope you/Baris like the fan with leaf blades. We have one and love it.
3)Soooo jealoous of lanai and FROG.
4) Hope you get no grief from HOA.
I think we’ll be okay with the HOA, Penney, especially after they start to see we’re only doing good things to the house and yard that will benefit everyone around us!
Welcome to the Panhandle! You are gonna love it here!
Thank you, Marnie, where are you?
Cannot wait to see the transformation in your new home! It has “good bones,” as they say in the real estate world. Greg, I was thinking perhaps you could use the massive Greek columns to build an outdoor gazebo down the line. Hmmmm? You keep me in stitches with your commentary. I find myself laughing out loud. Thanks for the humor.
That’s a really good idea about the gazebo, Tina. Handan and I will have a think on that!
Congrats to you guys!
Thanks, Connie! 🙂
Beautiful house! I have really enjoyed watching you transform each space you’re in. I look forward to seeing what you do with this one. Welcome to our little slice of heaven here in the panhandle! We live just a bit down the road from you in Choctaw Beach. I hope your family enjoys everything this area has to offer.
Wow, you’re the third person I’m learning of who lives in Choctaw Beach and reads our blog, Crystal!
Not bad now, but I know it will be fantastic with y’alls changes. I was laughing so hard with all your jokes at the beginning. You do have to wonder about those pillars. Loadbearing maybe, but surely they could have designed something more aesthetically pleasing. Who knows. You’re going to appreciate the screened in lanai. Mosquitos are terrible as I’m sure you already know. Can’t wait to follow along on the journey.
It certainly will be fantastic once we’re done with it, Karen! Yep, that screened lanai is awesome. I need to fix it already though…Penny tore through it!
OMG – you just left me laughing which is a good thing on a cold rainy day in the Midwest. Loved the tour and when it is all said (and done) I’m sure it will be lovely. Looking forward to reading about the makeover.
Regards,
Ann Kehl
Thank you, Ann! We can’t wait to share our improvements!
Love this before. Can’t wait to follow the after. Good luck
Thanks, Lee!
Can someone explain: what is a “FROG”? Did I miss reading something earlier on?
Thanks from your not-quite-neighbor in Tallahassee. 🙂 <3
Hi Jutta, FROG=Family Room Over Garage 🙂
I see some gorgeous Renovation in the coming months. Floors cabinets etc.etc. Looking forward to your one step at a time. Work. Lol no pressure. Blessing in your new home..
Yeah, no pressure at all, Bunny, lol! We’re already hard at work! 🙂
Greg, Holy Mother of Ganja!!! This place is HUGE!!!! I appreciate your very optimistic house remodel timeline of 5 years and know that if anyone can do you, it will be you two. I look forward to hanging on through the journey. Good luck and do the Lanai first so that you have a great space to relax and enjoy when you are exhausted from your projects!
PS. Sadly, I believe that your builder conversation regarding the columns is probably really close to the truth and has happened far too many times.
So, you think we’ll need even more time, huh? Jeez, I hope not – at least for round one. There will always be something to fix or upgrade I suppose. We’ll just have to wait and see! Yeah, those columns…we’ll be removing them reeeeaaaal soon!
When I saw those pillars I said to myself, “it looks just like my ex-husband’s new house in Florida”. It has those crazy pillars, but also turrets and odd shaped rooms. He has very good taste and is extremely handy, so it will be lovely. He also has a huge garage (3+ bays) and another smaller unattached garage. Tons of land, too. They had a gorgeous pool built and his wife loves gardening; so I’m sure the grounds will look great when she gets them planted with all of her beautiful flowers and plants. The house he and I had in Florida had been professionally landscaped, so we didn’t have much to do.
Can’t wait to see your ideas for your new home. You have to have real vision to see what a house can be when you buy it; as opposed to what it is when you view it. Work your magic. Good luck.
Those pillars! They’re the talk of the town – but not in a good way, lol! They are already on the chopping block 🙂
Panama City is where I grew up….along time ago. My husband and I have been living in South Fl for the past 40 years and returned to PC 4 years ago to care for my Mom. After she passed last summer we decided to move to Green Cove Springs to be closer to our daughter and family. I was excited to hear you guys had moved to Jax…..only to find we are moving there and you are moving here LOL. Oh by the way our granddaughter is an enginnering (material science) student at VT!!! Weird huh. Small world!!! Can’t wait to see what you do with the house.
Enjoy God’s country:)
Like two shops in the night, Dot! Email me your GD’s name, and I’ll ask Baris if he knows her.
Hey buddy you are in the deep south drapes on the floor mean you are in “high cotton”. Look that one up. LOL And as far as the big chandelier goes save it and put it in the corner on the floor at Christmas. Instant Christmas tree.
Beautiful base to start with, I know it will only get better with your efforts. Congratulations!
LOLOL, I love the Christmas tree suggestion! And if living in high cotton means having drapes on the floor, I think it’s time to chop those suckers a little lower! 😀
CONGRATULATIONS you two! Greg you had me in stitches with your narration. Aren’t you glad they didn’t gift you with the lovely green area rug?
So excited for you guys! Looking forward to all your projects!
I don’t know what it is with Floridians and green, Jan. There’s enough beautiful green outside and in the Gulf – no need to spread it indoors, too!
Congrats on the new house! I look forward to seeing all your improvements. It has great potential but certainly needs your talented touch!!!
Thank you, Robin, we’re already busy beavers here!
Welcome to the Panhandle. My husband and I moved down here last June. Love it.
Get a bottlebrush tree for your yard somewhere. Butterflies and hummingbirds love them.
Can’t wait to see your improvements.
Thank you, Teresa! Oooh, yeah those bottlebrush trees look amazing!
If you replace those shades on that pillar room chandelier with skills it would be just like the one at Vlad Dracula ‘s house in “DaVincis Demons”. Why would anyone out those columns there? Even a half wall would be a better choice than random columns. Love the Lansing and the craft room!. If rather not speak of the 3 doors that undoubtedly make a pentogram when positioned correctly. I’m sure you will do an incredible job turning this house into a home. Thanks for including us in the journey.
That should be skulls, not skills. Auto correct didn’t like Vlad either, changed it to Babs. He wouldn’t have been nearly as scary if his name was Babs, right?
Babs Dracula…LOLOL!
Hmmmm, it’s almost worth keeping it so we can put skulls there for Halloween! 😀
There are some interesting features in this house. I can’t wait to see you make it your home. I think the missing walls got used in the kitchen to enclose the cabinets, a detail I have not seen used in this manner before.
Enjoy the dreaming, can’t wait to see the plans revealed and the progress you make.
Interesting is the correct word, Sandi. And yes, there’s a lot of “interesting” in the kitchen, too! Time will change all…
The very first post I found of yours was when you were building a pocket door in the Connecticut house. I imagine that will solve your doorpalooza. Can’t wait to see you get started!
Yep, we’ll find a solution to that conundrum at some point down the line!
“Doormageddenon”!!! LMAOOOO!! Have followed for many years and am still enjoying your journey! Looking forward to all the fun!
LOL, thanks, Monica! 🙂
Thank for all the hardy chuckles this morning! I needed that.
Can’t wait to see all the beautiful changes you make to your new home!
Best of luck!
Cindy
So happy to brighten your day, Cindy! More chuckles to come!
Not exactly my idea of a “fixer-upper” since it is in good repair but you obviously see the potential for the future! Looking forward to the updates! Thanks for the link to your motorcycle journey post; I left a comment there, too. Very much enjoy the rest your posts give me from the usual; thanks!
True, Angie. It’s not broken…just a little homely! 🙂
What a great house! It’s a perfect shell. Some ah….choices were made by the previous owners 🤣🤣 I’m glad you’ll be ripping a bunch of stuff out and repainting the lot. Those columns are rrreeaalll interesting. But the bones are there and I can definitely see why you chose it.
A big shed on the back of the property would be absolutely smashing. Room for storage, gardening and outdoor things, and maybe even your workbench so the garage could be pure car and storage. And a pool down there in Florida will be maybe worth the pool drama? At least you wouldn’t need to pack it up every year for winter (I’d never heard of that before, living where I do!)
The big front jut of the house is just crying for something, I think. I’m surprised they didn’t put a big window, or a bay window, instead of those three dinky little windows. It’s a big block with not much charm. I’m sure you both will have grand plans for the outside. I absolutely can’t wait to see what you both achieve!
You’re spot on, Jay. There will be a lot that’s ripped out and replaced. And a shed in the back is an absolute imperative. As for the big jut in the front – that’s the garage (and the little widow above if for the FROG), so a bay window may not be in the cards. But some good landscaping will do wonders for the front!
Congrats, you two (three)! Can’t wait to see what you guys do with it! I’ve loved both of your previous houses and I have doubt you’ll make this into a dream house!
Thank you, Deb! We’ve already started the dreamification!
I kind of like the general floor plan, but can also imagine the different possibilities for all that space. And that chandelier…I love a grand chandelier (grand-elier?), but boy howdy, that’s a LOT of light fixture to contend with. I’m looking forward to all your great projects!
That chandelier has its own zip code, Deb!
How exciting! I can’t wait to see the results of your plans for this house. We’ve been in the same house for 30 plus years and I’ve been ready for a change for a long time so I will watch your progress with envious appreciation! What’s your first project?
Well, first up was painting the craft room white (done). One of the first will be a pantry makeover!
Congratulations on your new home. It looks HUGE, I don’t envy the work you will need to do to sort out your walls. You will have a queue of crafters waiting outside for you to finish your ” ballroom ” sized craft room. It looks massive. I can never figure out why some houses have so many doors in one room. Maybe the builder had excess doors, and hung them as a gift for you, to compensate for the lack of wiring and lack of dining room walls.
I live in Ireland. I absolutely 💯 completely dislike the use of bland, off white, cold looking tiles which seems to be a feature in Florida houses. Why? There is absolutely nothing inviting or homey looking about them.
I am looking forward to see your journey, and bless your energy, for another renovation. 🙏
Yeah those builder tiles are pretty boring. But this is a humid and wet place, so it makes sense I guess. We’ll be installing LVP throughout the house. Don’t want to deal with wood floors in this climate!
Can’t wait to see what you do with this new place! Think the owners must have heard that the color for 2022 was that dead green and went for it! Those columns MUST be load bearing; I can’t think of any other reason WHY they’d use them. Ready for your Samson pushing the pillars picture? I would love to see a floor plan as I got really confused trying to figure it out. Glad you’ve got extra rooms, though! The bathroom at the end of the FROG will save lotsa steps! Never mind craft wash-ups! Can you import that great team you had fixing up your last place???? Good luck!
Oh, I wish we could bring the dream team down here! I’d settle just to have San the cabinet guru come down for a few days when we re-do the kitchen! Meanwhile, Handan and I will be installing LVP throughout – I’m tired just thinking about it!
Very nice. Congratulations on the new home.
Love your home projects and crafts.
Question, what color paint do you use on the trim in rooms with Swiss Coffee painted walls?
Thank you
Trish
Hi Trish, I haven’t painted any trim yet. Probably go with ultra pure white though!