Hutch, Tiles & Cabinets – (ORC Spring 2023 Week 7)
We’ve made a lot of changes since my last update, so buckle up, because we’ve got a lot of ground to cover!
Let’s look back to where we were just a couple of (very) short weeks ago. The laundry room looked a little something like this:
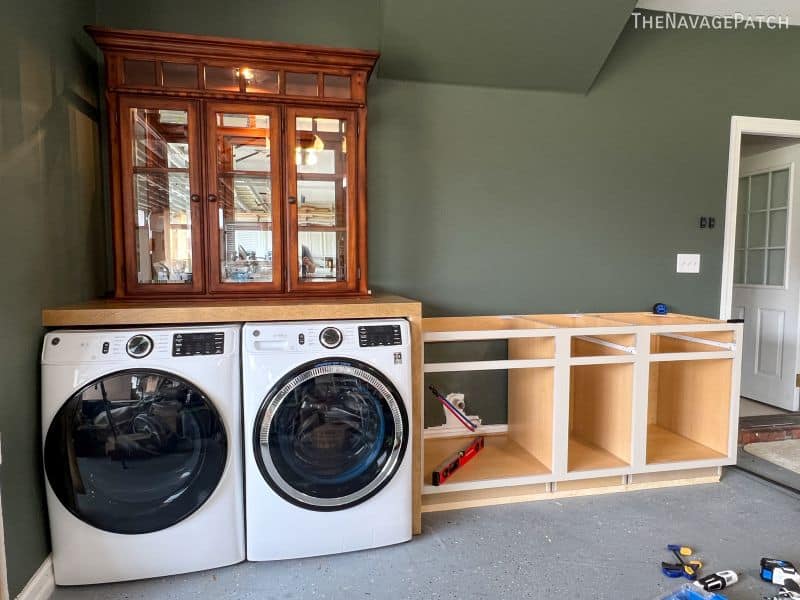
And talk about drama! Instagram and TikTok where on fire with naysayers and doubting Thomasinas who just couldn’t wrap their heads around the idea of a vintage glass hutch in a laundry room.
Well, it wasn’t fair, you know.
Oh, I’m not talking about the Thomasinas and the Negative Nancies!
I’m talking about us.
The Shrimp and me.

Welcome to The Navage Patch!
If you’re joining us from the ORC website – welcome! I’m Greg, this is The Navage Patch, and my wife Handan and I are giving a makeover to the laundry room in our new Florida home. This is our second One Room Challenge, and we can’t wait to show you what we have in store for this room!
You see, we knew something they didn’t. By the time I’d posted those videos, we’d already made a ton of progress, so we had a clear line of sight to the end result. All they could see was that one little snapshot of frozen time. And lemme tell you, we loved what we were seeing! So let’s strap in and see just what we’ve been up to with our laundry room makeover!
Laundry Room Makeover Week 7 VIDEO
Watch our short and fun video below for an overview of our laundry room makeover week 7 before you read the detailed progress.
On Tiktok
@thenavagepatch A laundry room update for all thise who doubted the hutch. Did I sway you with this update? Lemme know in the comments! This is the last update before the big reveal next week! #oneroomchallenge #apartmenttherapy #laundry #laundrytok #laundryroom #laundryroommakeover #laundryroomrenovation #laundryroomgoals #laundryroomstorage #garagegoals
♬ original sound – TheNavagePatch – DIY & Crafts
We love to see our DIY projects out in the wild! If you try this DIY project and take a picture and post it on Instagram, be sure to tag us – thenavagepatch
The Countertop
I closed out my last post with painting some cabinets we bought from Home Depot. Two of those cabinets were poised to go on top of the sink countertop. But before I could hoist them into their places, I needed a countertop.
My babes and I searched around, but the big box stores didn’t carry much in the way of traditional countertops that would serve our needs, so we fell back on our old friend the butcher block. This is the same sort of countertop I used in our Georgia laundry room, Baris’s Georgia study room and our Georgia kitchen beverage station.
Since I didn’t want to remove the baseboard in the garage, I needed about an inch more counter depth than the standard 25 inch countertop. That meant buying a much bigger slab and cutting it to size.
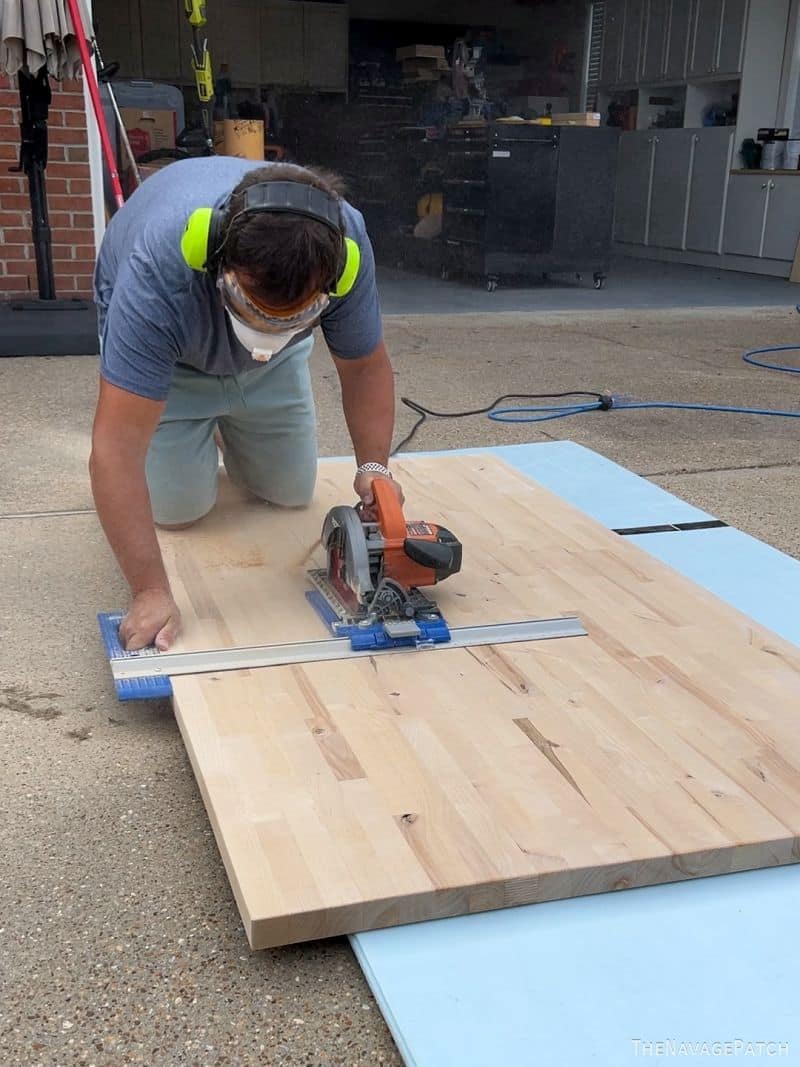
To compensate for the unsquare space, my babes and I constructed a template. I then used that to trim the butcher block to a shape that would fit the space.
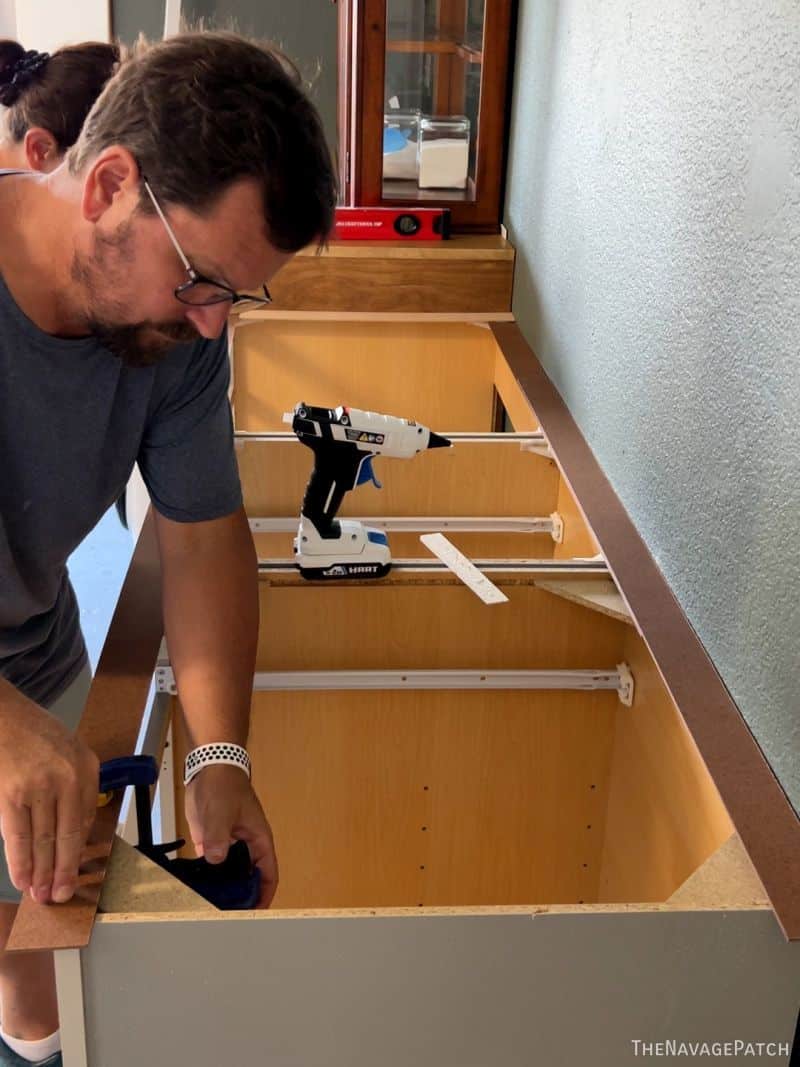
With the countertop in place, I placed the two cabinets in their places. In the picture below, they’re intentionally too far to the right because we were trying to balance them with the hutch to the left.
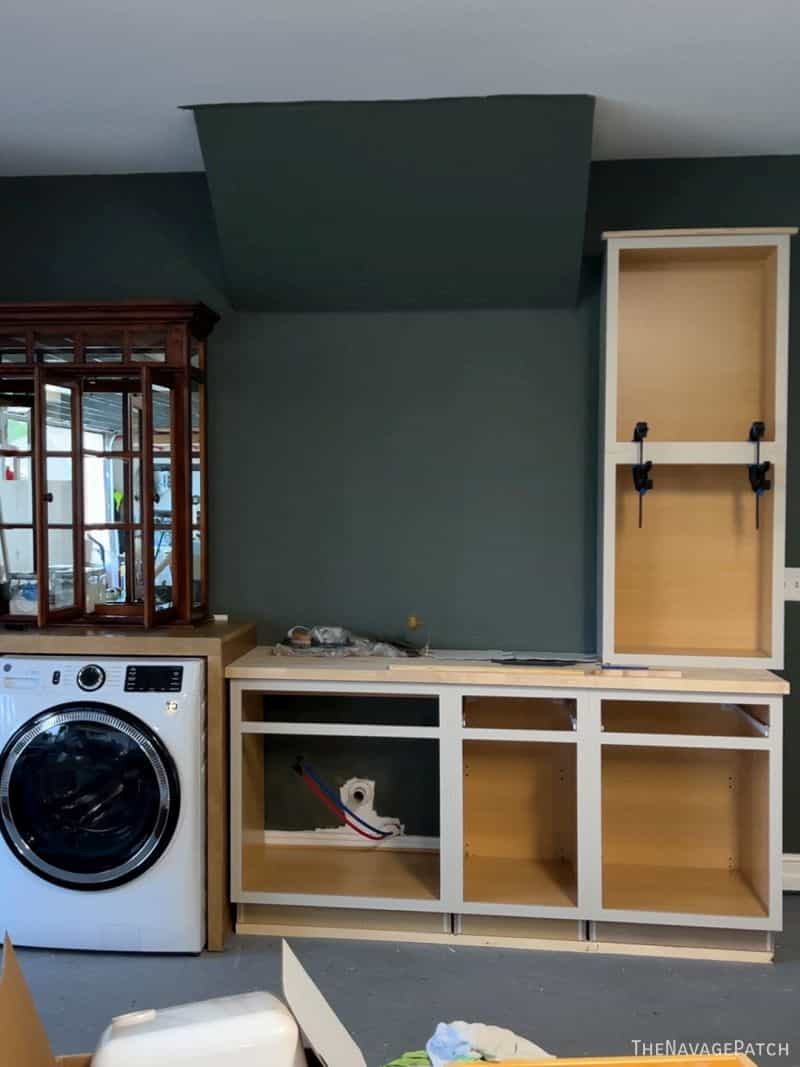
There was a height discrepancy I’d need to deal with, and with the upper cabinets in line with the lowe cabinets, there was an imbalance in the left/right symmetry.
To sum up: we hated it.
The Conundrum
We didn’t like the look of the modern upper with the vintage hutch, we no longer liked the color of the washer/dryer enclosure with the hutch and we didn’t like the dissymmetry of height between the uppers.
But what to do? We spent an evening pondering this very question. Possibilities included scrapping the countertop I’d just made in favor of a longer one so we could shift the cabinets to the right and ditching the two upper cabinets for something custom I’d build from scratch.
A Solution
In the end, Handan came through in the clutch, as she has so many times before. We had a utility cabinet in the kitchen that didn’t really belong there, so we brought it out and placed it on the cabinet just to see…
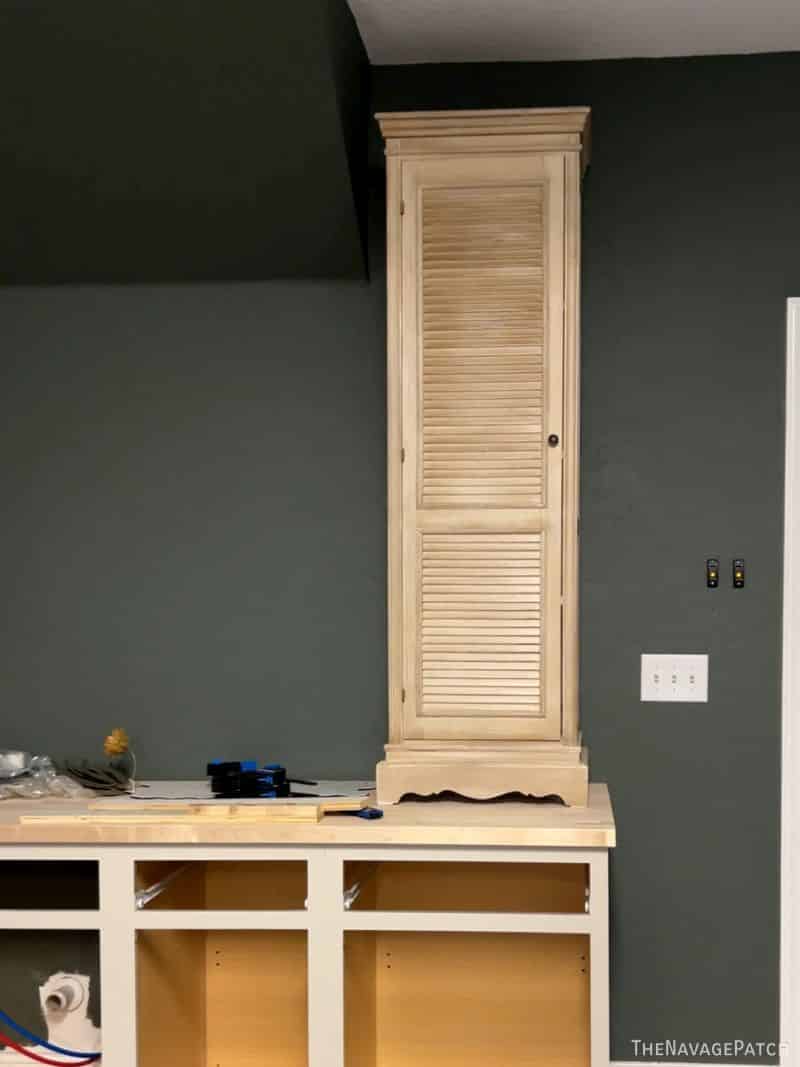
It would need some modifications and a paint job, but we liked it. We now had a new plan and a new direction for the cabinets.
Along with the new cabinet, we decided that I’d re-stain the washer/dryer enclosure to something darker (and I’d use that on the sink countertop), and that I’d build a base for the hutch to lift it up to the same height as the new narrow cabinet.
First, I turned the cabinet upside-down and removed the fancy pedestal base it had been sitting on.
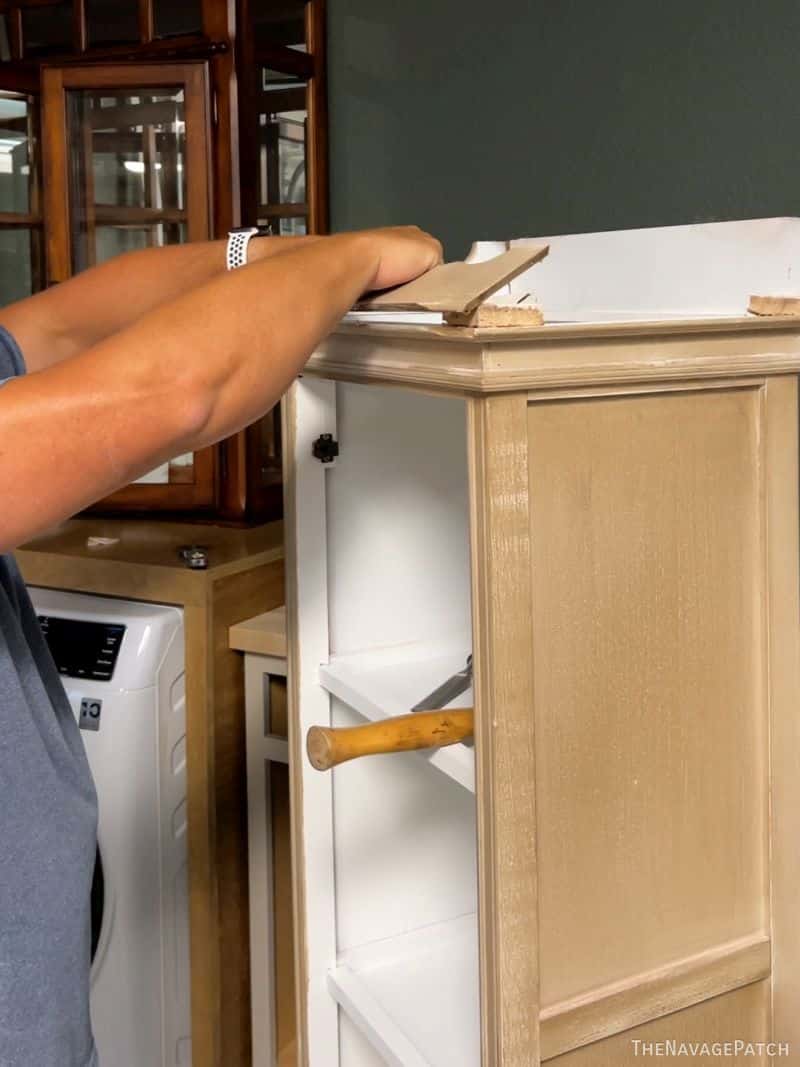
We didn’t want that louvred look on the door, but instead of building one from scratch, we saw that the inside of the door was made in a shaker style – just like the other cabinets! All I had to do was swap the hinges!
Since I don’t own a mortising tool, I used my multi-tool, and it worked great!
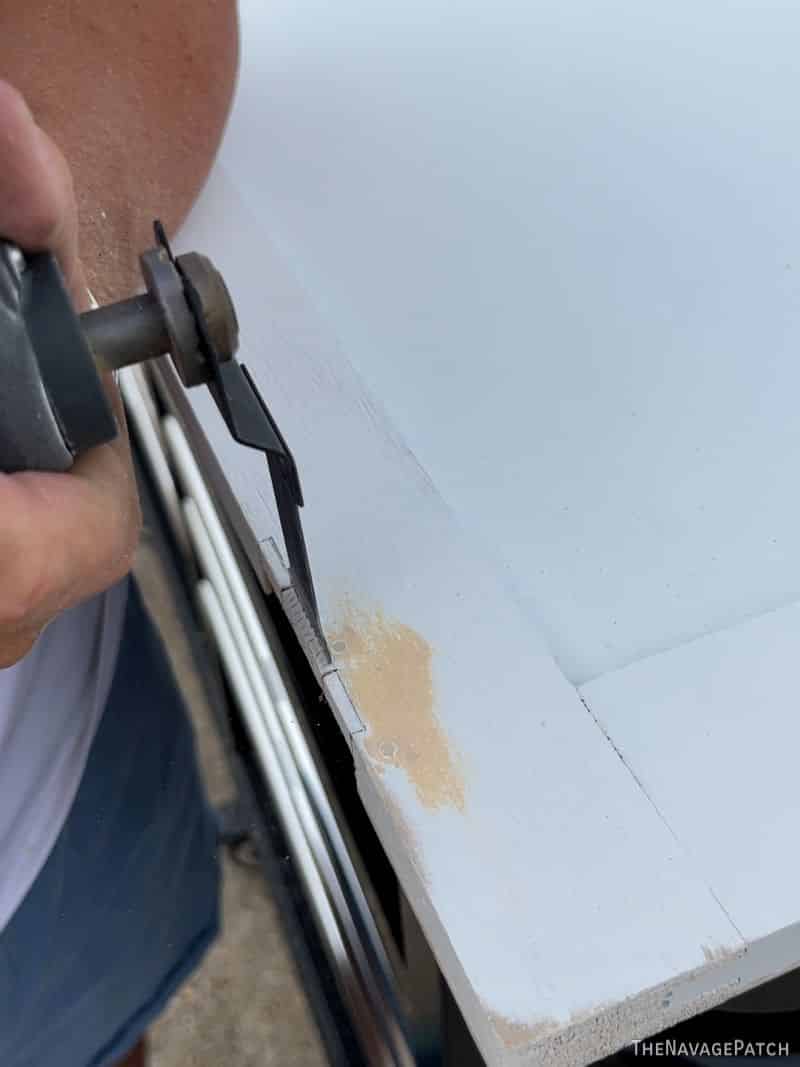
I then primed and painted the door and cabinet the same color as the other cabinets – Sherwin-Williams Shiitake.
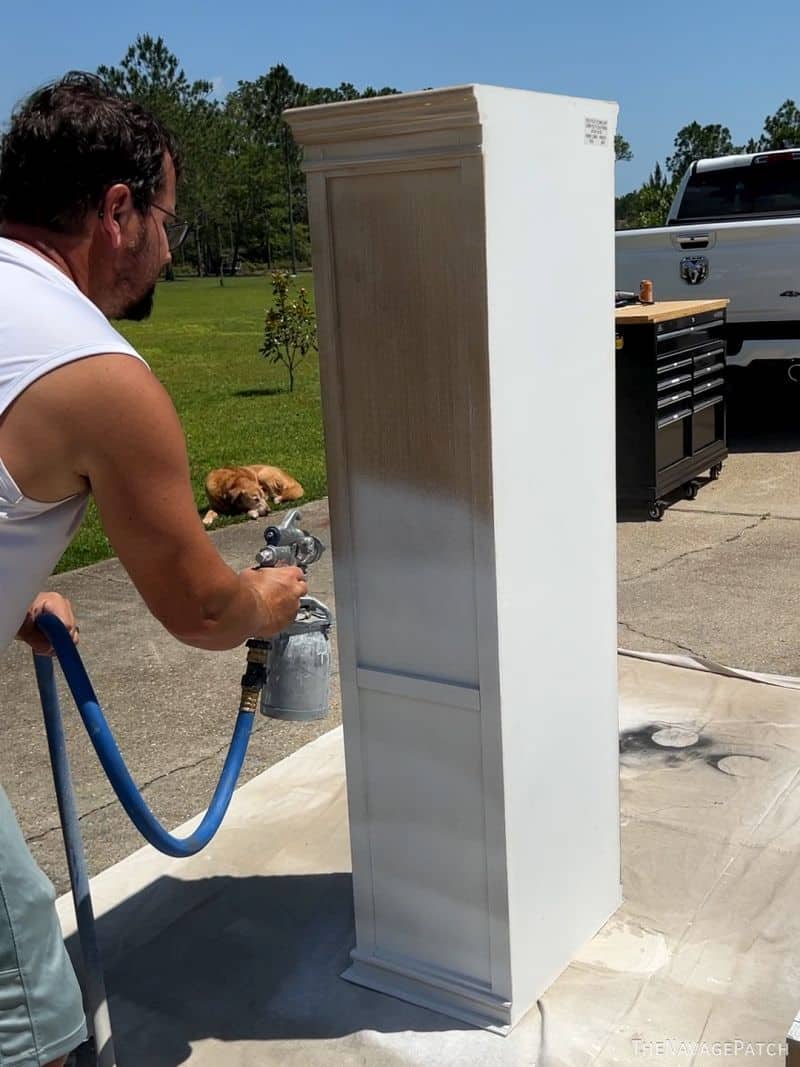
The Tile
Back inside, I installed the sink backsplash. Handan had been eyeing these peel-n-stick tiles for the job, and I think they perfectly complement the dark green walls and wood tones of the countertops. One word of caution – they are absolutely NOT renter-friendly. The adhesive is strong and permanent!
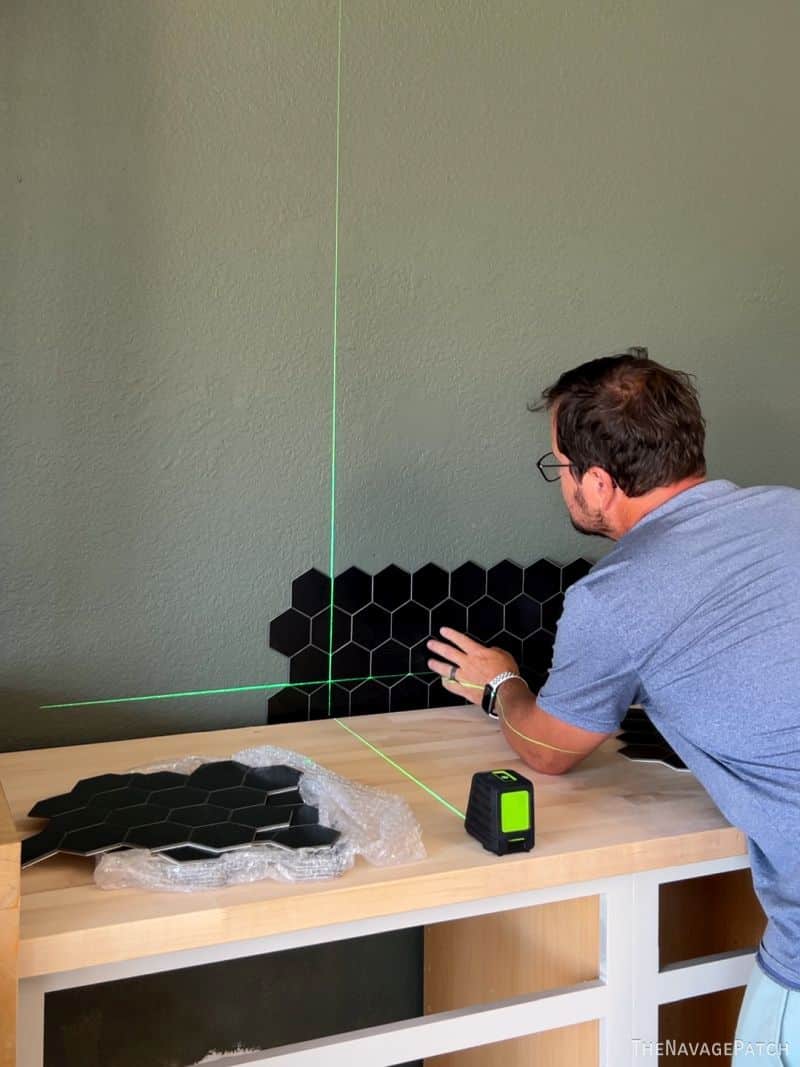
It was time for me to make the cutout for the new sink. I carefully measured and marked the outline in pencil and then went to gather my tools – a drill to make the pilot hole and a jigsaw. But when I went to drill, I was so hyper-focused on the faint pencil line that my eyes picked out another faint line – the edges of one of the boards in the countertop.
I started to drill…
The Mistake

It took my babes a few seconds to realize I was drilling in the wrong place, but a few seconds was a few seconds too many to avoid catastrophe.
I was gutted, but we recovered quickly and came up with a solution. But first I had to finish drilling the sink cutout – this time in the correct place.
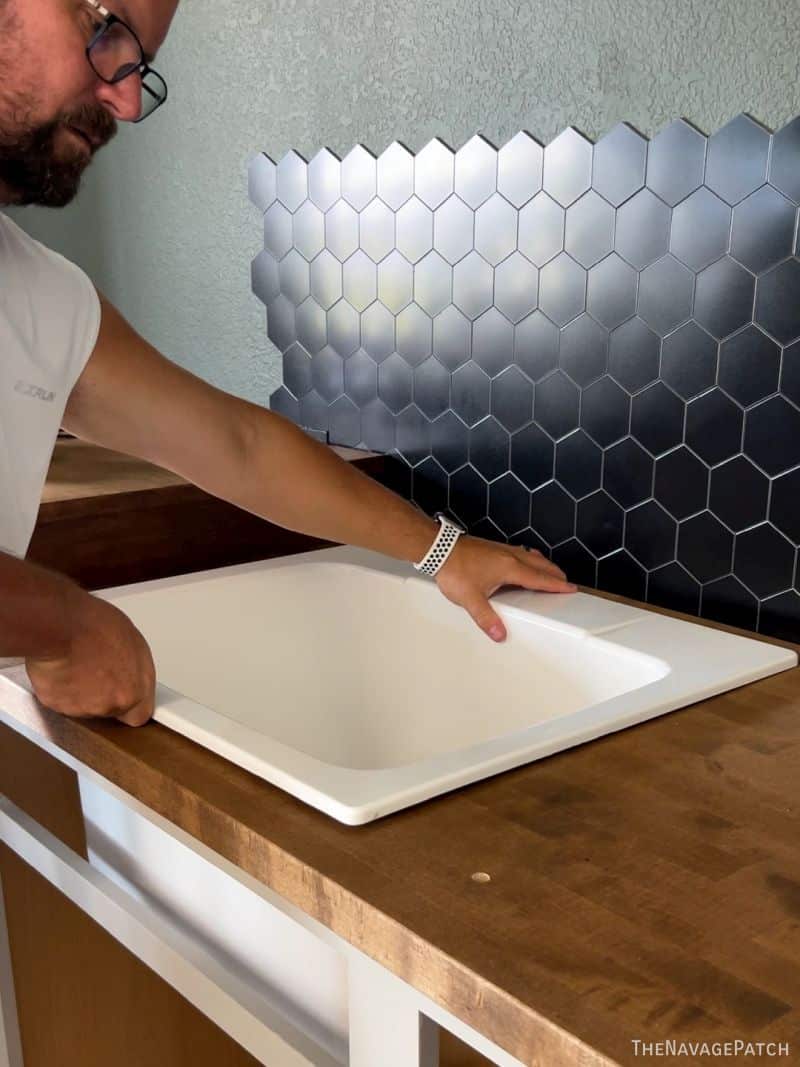
The Fix
I cut a thin veneer from the sink cutout and then found the best match for the drill hole I’d created.
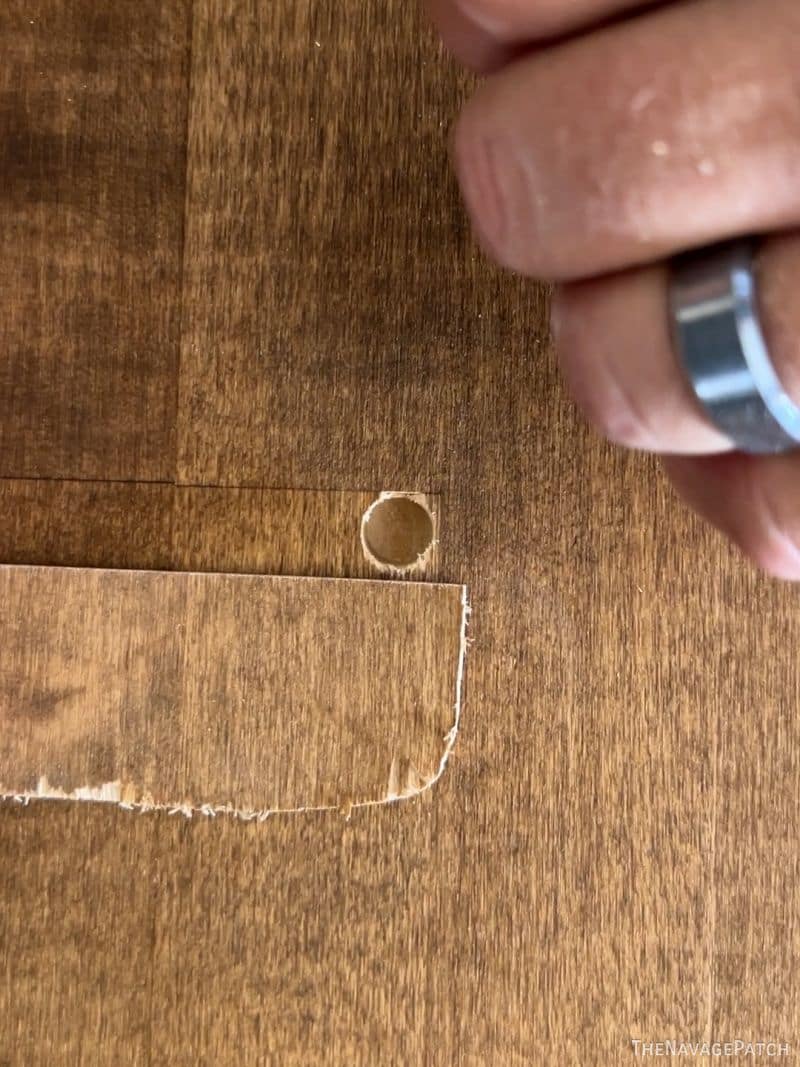
I then cut a rough circle and sanded it down to the same size as the hole. After filling the hole with wood filler, I put the veneer onto the filler.

I tapped the veneer circle until it was flush with the countertop, and then I dabbed on a little stain and wiped it clean. It was a near-perfect fix!
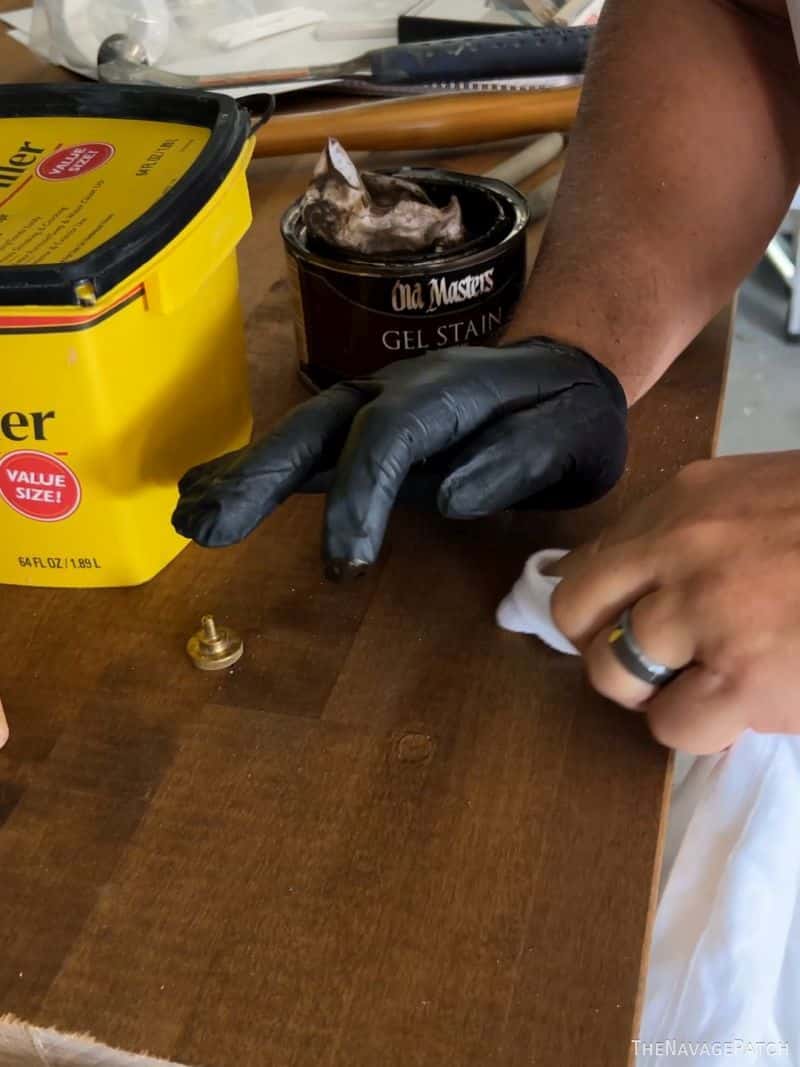
The rest
We hadn’t received our faucet yet, so I moved on to the next step. The biggest eyesore near this garage laundry room is the hot water heater – heaters, to be precise. You can’t take in the laundry room scene without a glimpse of those gas-belching beasts. They sit up on a raised platform, so we decided to use a scrap of plywood to create a thin wall – call it a privacy screen, if you want, to hide the heaters from view.
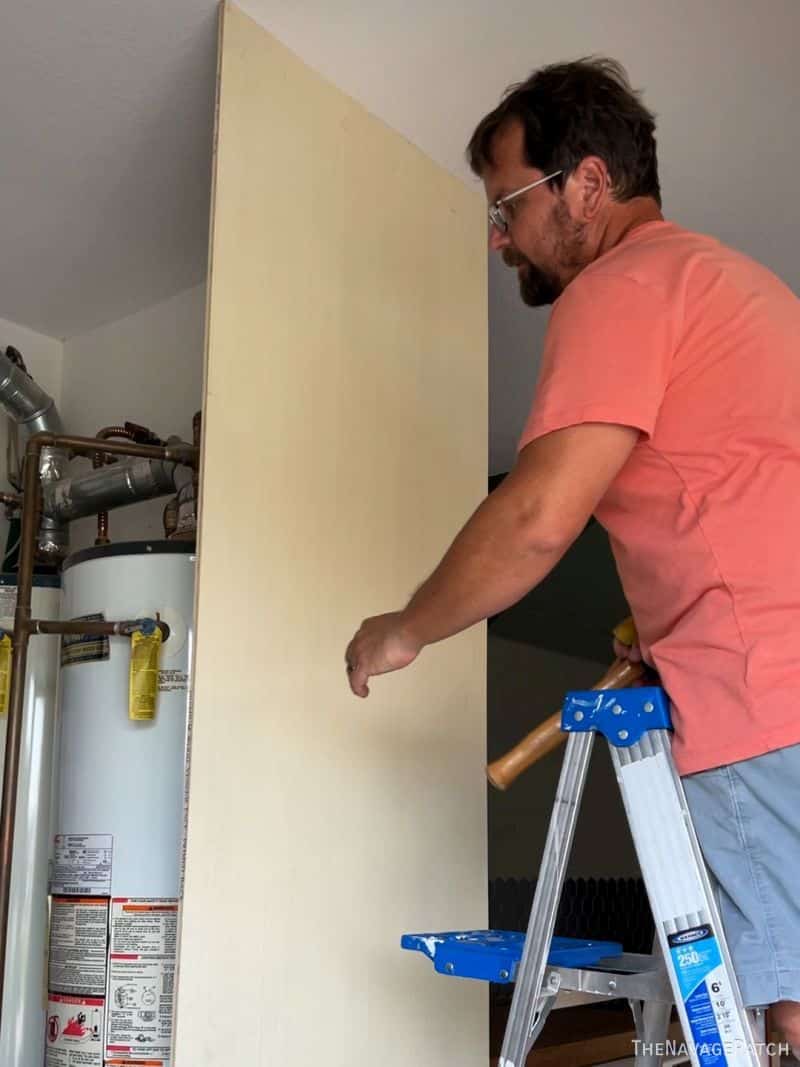
I screwed it into the small piece of wall it covers on the right, and I used small L-brackets to secure it to the platform and the ceiling on the left.
Then I added a thin veneer strip to hide the seam between wall and platform, and I caulked that and the ceiling seam to give a cohesive look to the whole thing. Later, I painted it the same color as the walls, but that is not pictured.
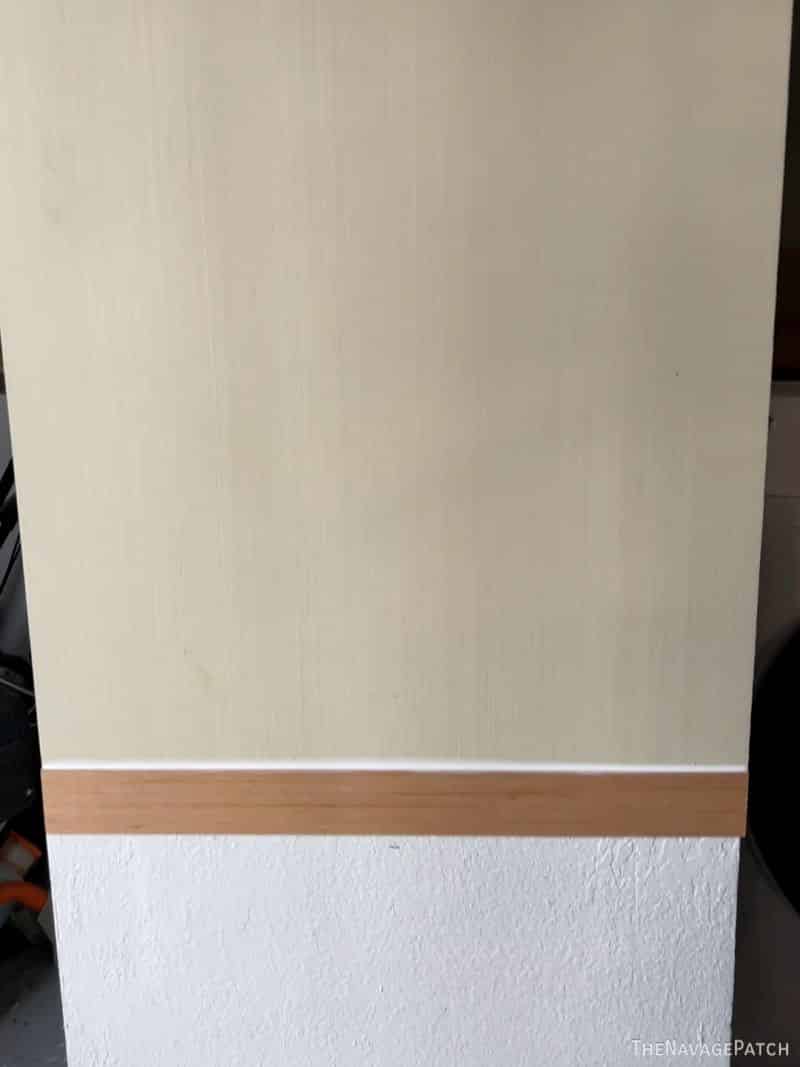
In addition to the water heater wall, I also painted the ceiling out to where the side wall of the laundry area ends. Since this required a paint line to split the ceiling between white and green and since the ceilings are textured, I needed a way to have a nice clean line – an impossibility with just paint. The solution was to add a trim piece along the ceiling, but we took it a step further and extended the trim piece down each side. To give an interesting look, I used pole wrap that I cut into thin strips.
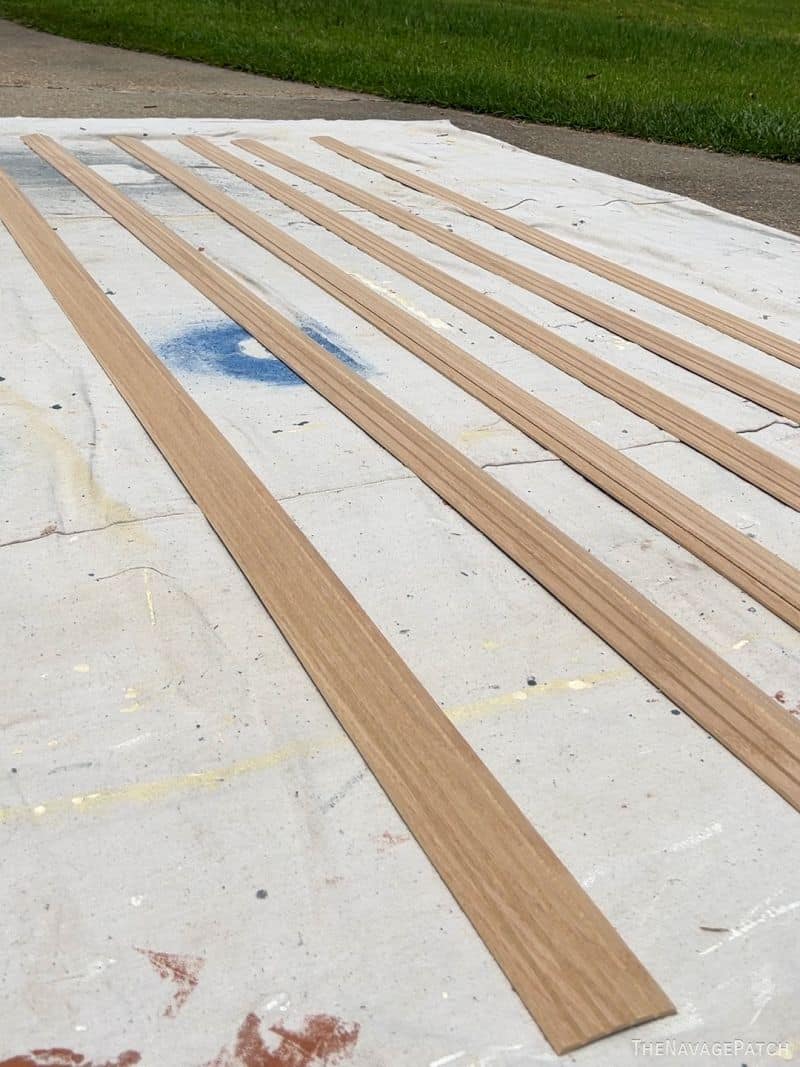
I painted the pole wrap green and then installed it using construction adhesive and brad nails.
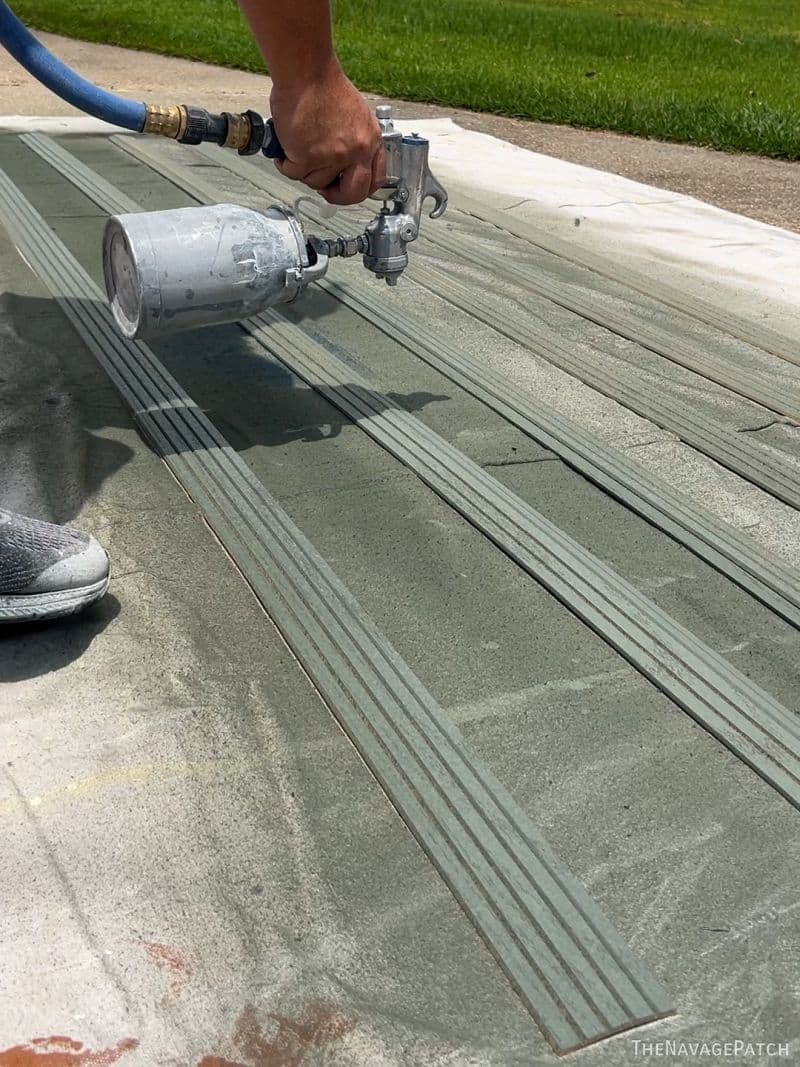
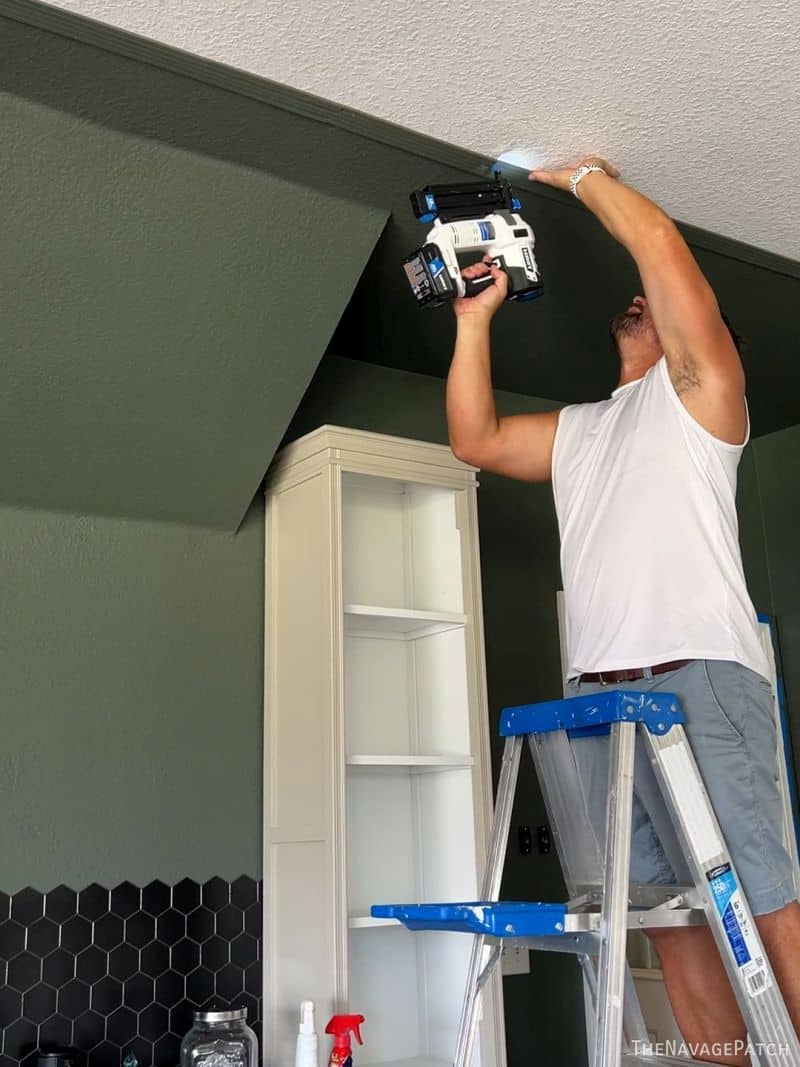
This trim not only gives a clean line across the ceiling, but it beautifully defines the laundry room space.
Next I replaced the hutch knobs with beautiful brass knobs from EMTEK. I also installed these on all the cabinets and drawers.
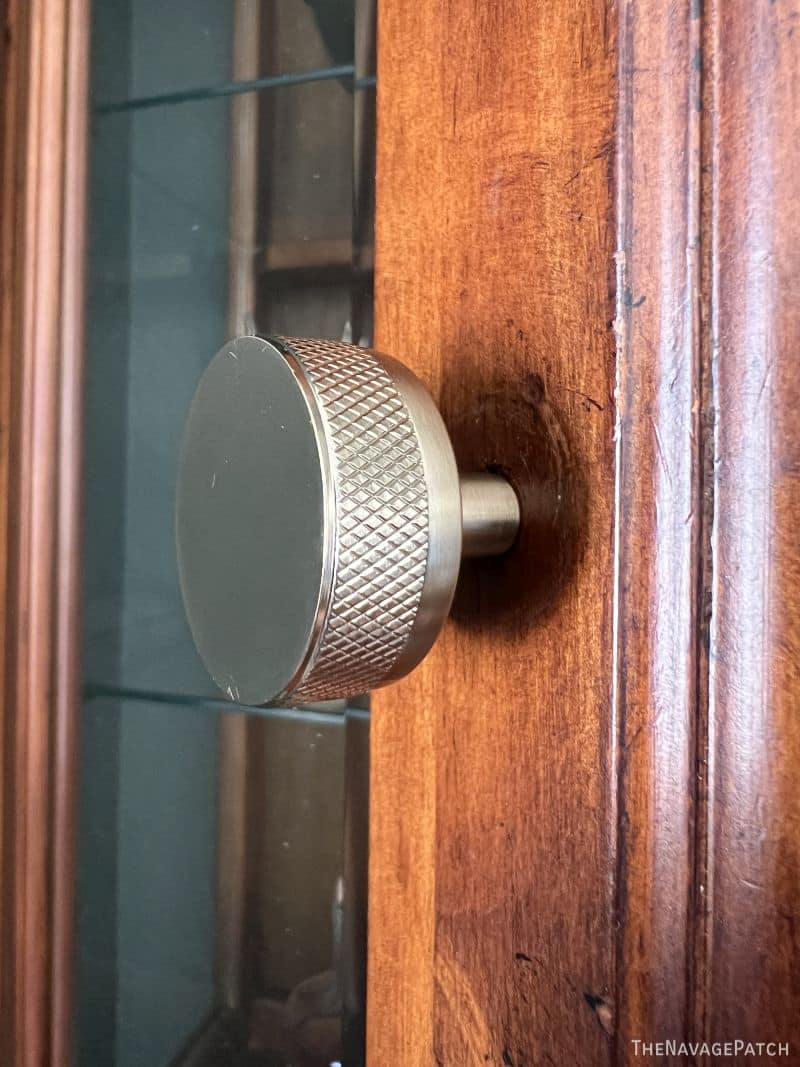
In the last minute, our new faucet arrived, and I installed that one evening before bed. No pics, but we all know how a faucet install goes – it all happens in the back of the cabinet, so there’s not much to photograph!
And here is how we stand at the end of week 7! There’s only one week left, and I think I can say with confidence that I’m going to make it!
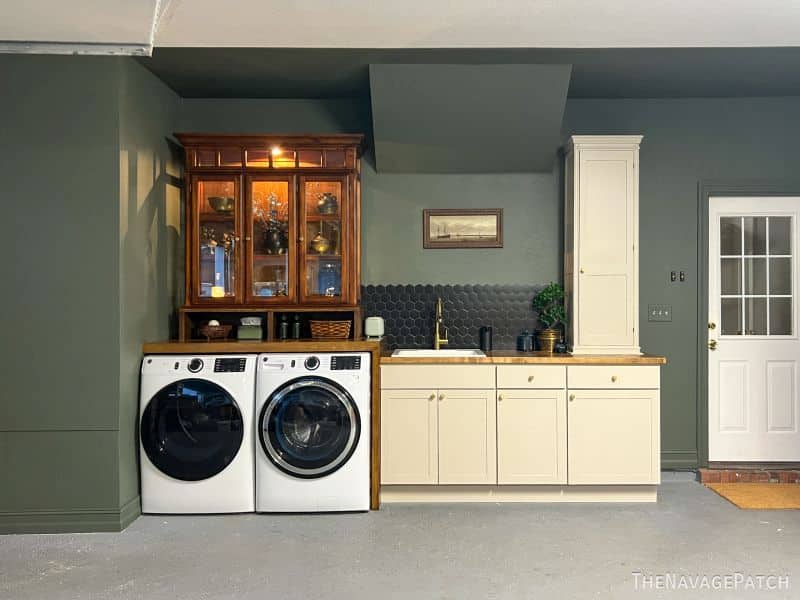
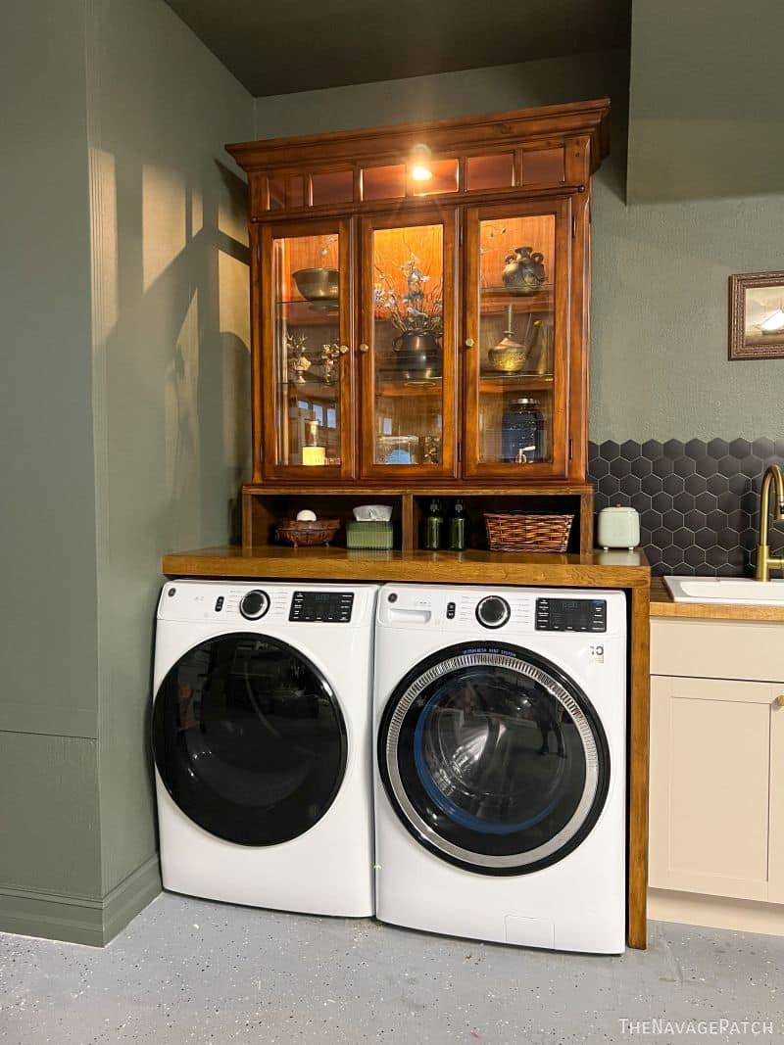
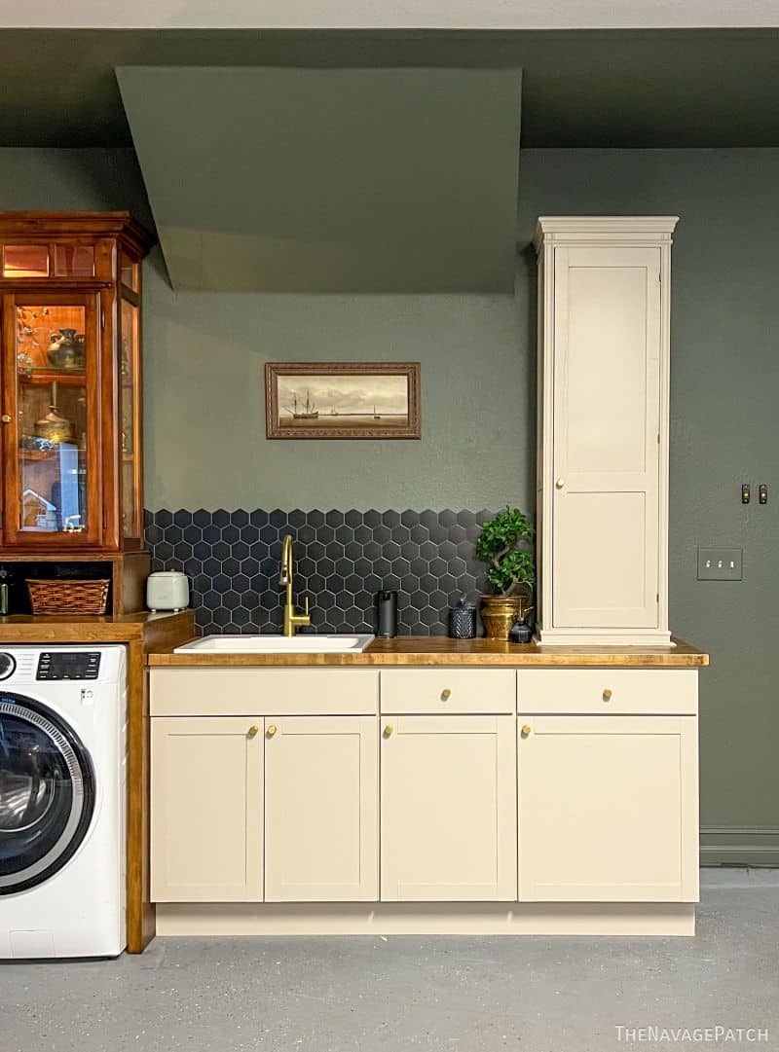
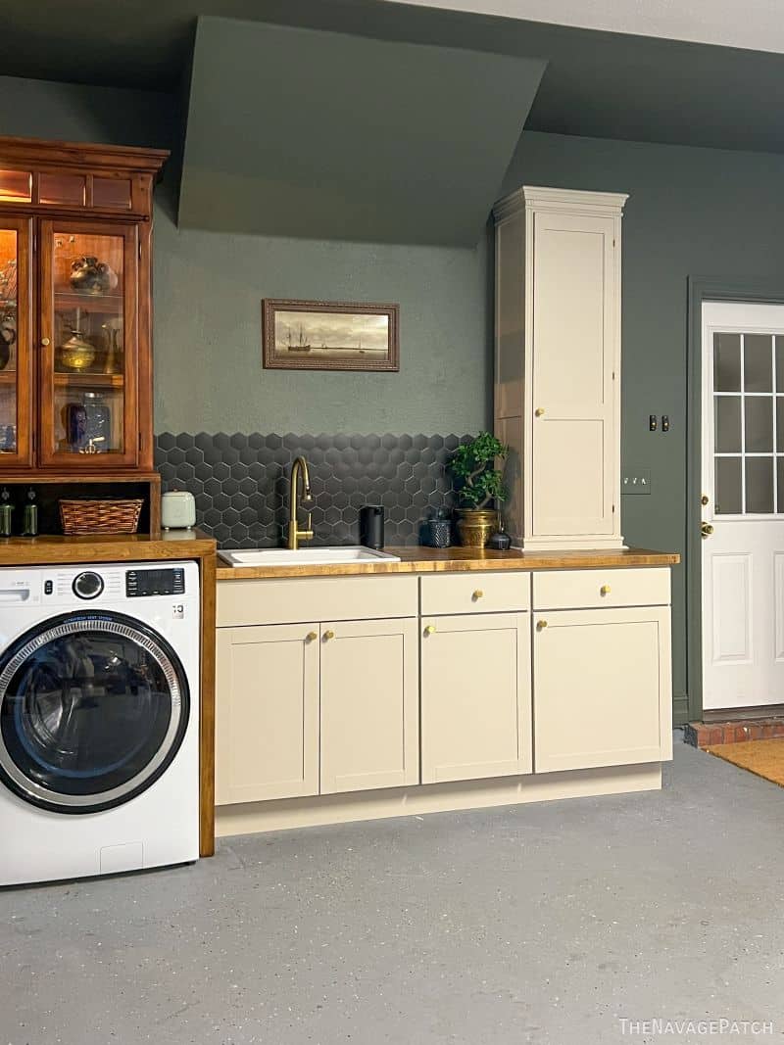
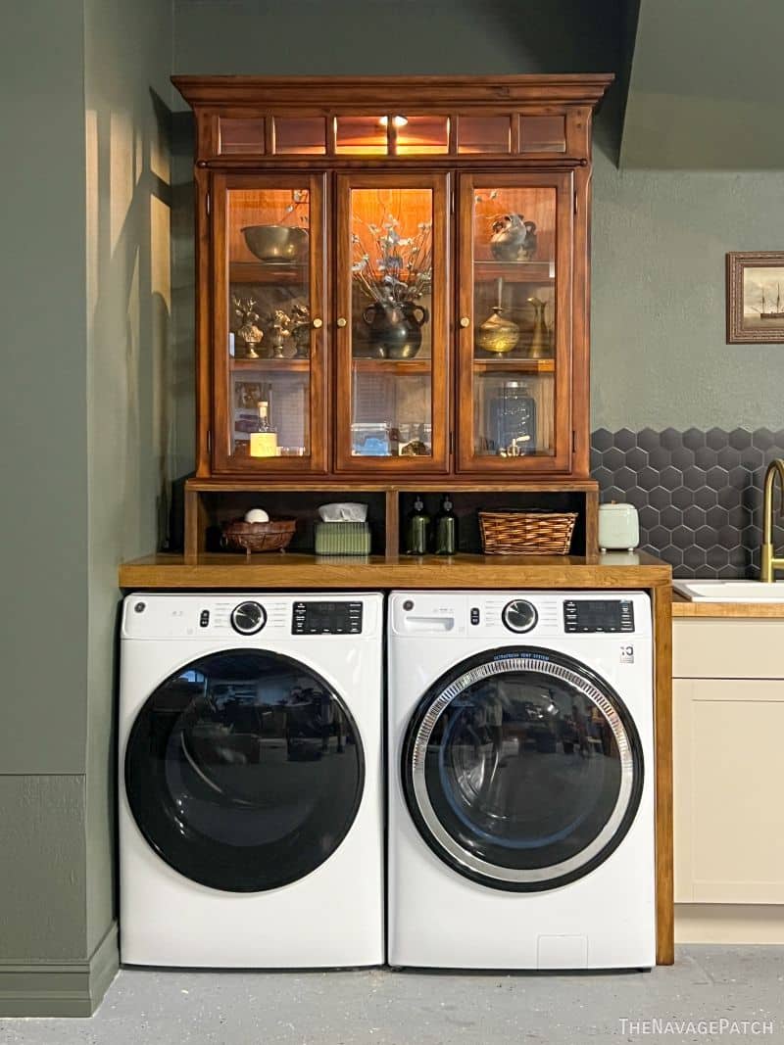
Stay tuned for the big reveal!

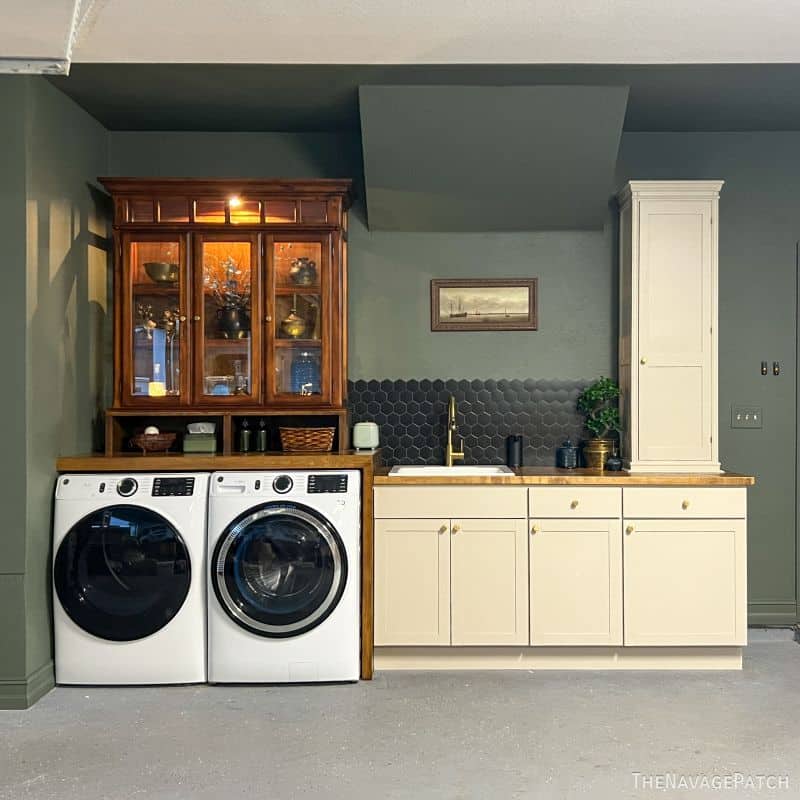

It looks great.
Thanks, Darlene! 🙂
Beautiful! I never doubted it!
Thank you so much, Cindy! 🙂
Looks great!
Thanks, Madeline! 🙂
Awesome, love it!
Thank you, Liz!
Looks awesome! I have that same louvered cabinet in my kitchen! Good reuse!
Thanks, Audra! Hobby Lobby! 👊
When you first introduced the hutch that sits above the w/d, I was neither friend nor foe of the hutch; however, with the addition of the base, I am now a fan! I don’t know why the addition of the base made the difference for me but now I see it works and that Handan’s vision was spot-on. The narrow utility cabinet on other side of the sink also works. The whole area looks fantastic! Great work!
PS I know my opinion of your choices does not matter – what matters if that you and Handan love what you do to your home to make it the space you want to be in. 🙂
Thank you, Meg! Yes it’s true that Handan’s (and to a lesser extent, my) opinions are the ones that matter, but we do value everyone’s input – good or bad! 🙂
Looking great. I have the same louvered cabinet. Must say it looks better shaker style. Missed your usual humor today Greg.
Thanks, Debi! I like it better this way, too. Don’t worry, it’ll return – I had to write this post in fits and starts while driving across Florida to go to the Turkish Consulate and back! 😀
You always do such a professional job. It looks great. However, I am wondering where you hang clothes as they come out of the dryer. Do you use a rolling rack that is stored elsewhere?
Thank you, Dorothy! My method for laundry is to empty everything from the dryer into a basket and then hang everything in the basket on hangers in the master closet. I’ve never been one to fold in a laundry room, nor have I ever had the need to hang anything. In Georgia, I built shelves with a hanger pole in our laundry room and never once used it!
I too was a little taken back? curious? of the vintage cabinet at first but knew if anyone could make it work, you two would. It looks like I’ll probably be dreaming of same for my laundry room when it’s all said and done. Good job! You two never disappoint.
Thank you so much, Peg! Sometimes a little change like a stain color or a cubby can make a big difference!
It looks wonderful, as usual. But, do you wanna leave the door to the house white or paint it the same as the wall? Just asking.
Thanks, Terri! The door will be painted as well – I just didn’t have the time to get to it for this update! 🙂
Looks awesome and great save on counter. Just hope the water tank has ventilation.(if it’s a gas water tank).
It is and it has plenty of ventilation above and in front!
What about space to fold clothes?
No need, Sue! We hang all of our clothing except socks and underwear, and I do that in the master closet directly from the laundry basket.
Wow wow wow! Great job!!!
Thank you, Jean! 🙂
The addition of the riser and the color change on the w/d surround make the hutch look beautiful! It’s a bit hard to see what all you have behind the glass in the photos but I’m glad to see that its NOT a big bottle of Tide 😂 Wonderful work and I appreciate you sharing about your oops moment bc that’s life and knowing how to fix or creatively correct a mistake is vital!
You’ll see behind the glass in the reveal, Angie! 🙂
I think it is beautiful. Amazing job.
Thank you, Barb!
Looks amazing! You both have great vision on makeovers and style. How well do those tiles stick? Brand please
Hi Kathy, I’ve updated the post with the link to those tiles. They stick incredibly strong, so they’re absolutely not renter-friendly! But for permanent work – I think they’re amazing!
Wow!! You’ve done so much since we left! It looks great, especially with the hutch!!
Busy as beavers, mom!
Looks amazing! Do you have any tips for painting a ceiling? I have a 100 year old house and you have inspired my husband and I to DIY a lot of things, and changing the ceiling color is one of those things. But we’re a little daunted by the thought of dripping more paint on us than getting it on the ceiling
There’s nothing to fear with ceiling painting, Rachael! If your ceiling is smooth, use a 1/4″ nap roller cover. As for the roller, I like to use an 18″, but if you don’t want to spend the extra money, a 9″ also works – it just takes longer. You’ll need a telescoping pole for the roller – just make sure it’s not too flimsy. If the room is furnished and you won’t be painting the walls after the ceiling, you’ll want to tape very thin plastic sheeting (available at home depot) to the walls to prevent splashing. You can use the same thin sheeting on the furniture and floors. If you’ll also be painting the walls, you can skip the plastic and paint the ceiling first. And always apply two coats (flat sheen is best). Good luck!
Grey,
The laundry room looks awesome! What color paint is the green?
Thanks, Nan
Thanks, Nan! That’s Pewter Green by Sherwin-Williams.
You need to go all the way up with the tile. It would add so much richness. I think it would then become the number one focal point, with the differing cabinets fading into the background a bit more.
We thought about that, Grace, but in the end we like where we have the tile. Too much of it would take away too much of the beautiful green!
Wow!! Sieht toll aus!
Thank you!
I think it was a great idea! Thinking outside the box! They’re just jealous they didn’t think about it. You did an awesome job and has me thinking hmmm.
Thank you, Darina!
Did you mention enclosing the water heater? If so what did you do?
I didn’t enclose it completely – it has one big open side.