Craft Room Painting and Laminate Floor Installation
Installing the subfloor
I started laying subfloor, driving screws quickly and easily with my new drive guide.
Insert screw…

Pull sleeve over screw…

Put it on the subfloor…

Drive the screw until the impact clutch kicks in. Couldn’t be easier!

I carried on laying subfloor, occasionally making measurements and cuts for floor registers or end pieces.


When I got close to the closet, I had to contend with the trim. It went down to the old subfloor, but I needed to get this new subfloor (and eventually the laminate flooring) underneath it.
I accomplished this with a scrap piece of OSB and a reversible flush-cut saw.

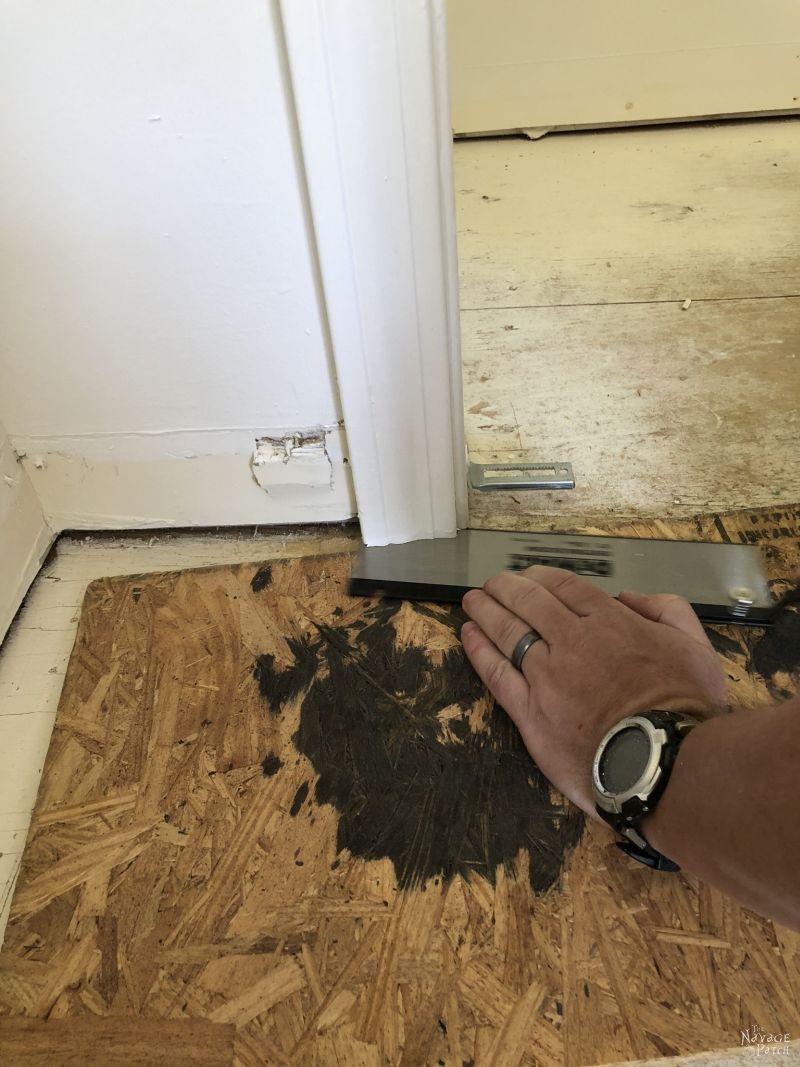
The OSB can now fit perfectly under the trim.

I finished laying the new subfloor while The Boss looked over my work.

Installing the underlayment
Handan and I then installed the underlayment – a padded layer that adds comfort, noise suppression and acts as a moisture barrier. Pergo Gold underlayment comes with self-adhesive strips along one edge to join pieces together. In the closet, where we had to make a bunch of cuts to make it fit, I used aluminum foil tape to join the pieces of underlayment.

Installing the laminate flooring
Installing laminate flooring really is easy. They’ve designed the stuff to be pretty foolproof (and I’m always up to play the fool who tests these things!)
We bought a laminate floor installation kit that came with a mallet, tapping block, spacer and knee pads. We first set up the spacers along the walls. The spacers ensure that the floating laminate floor will have enough room to expand and contract throughout the seasons.
By the way, do you have gaps in your laminate or engineered floor due to seasonal humidity fluctuations? There’s an easy fix for that, and I’ll show you how you can Do it Yourself in my DIY Floor Gap Fixer post!
We started laying the boards in the corner to the left of the window opposite the door. When we reached the end of the first row, I cut the board to fit.
When starting a new row, we staggered the joints at least 8 inches, which is the minimum Pergo recommends.
For the first 4 rows, we didn’t worry about keeping the flooring snug against the back wall. The underlayment is slippery, and the interlocked flooring wanted to slide. It was easier to get a few rows done and then slide the whole piece back into place. To minimize movement after pushing the floor back, we put a few unopened boxes of flooring on it to weigh it down. After a few more rows, the floor weighed enough to stay in place.
The interlocking system the Pergo (and others) has is pretty neat. They lock together with a modified tongue and groove system. Here is the grooved edge.

And from the side…

This is the tongue side.

To join two boards, you simply insert the tongue side at an angle…

And press down.

The boards are locked together.

They can still be tapped to move along that joint to close any end gaps.
We continued laying boards in this manner – Handan would mark the boards, and I would run down to the basement to cut each one and then back upstairs to install it. What a workout!

We had our system: measure, mark, cut, lay, repeat.


That gap between the boards can then be closed with a mallet and tapping block or pull bar. The pull bar is used for boards up against the wall like the one shown above.
Gap closed!

When we got towards the closet and the door, things got a little tricky. I needed to make a lot of custom cuts with the jigsaw to fit around trim and the closet opening.

The transition strip was complicated…

But once I got the cuts right, it fit right in its place.

We secured it in place with heavy duty double-sided tape…just in case we need to replace it someday.

Perfect!

I reinstalled the baseboard, and then we added some quarter-round, not only because it looks great, but so the floor will have even more room to expand and contract.

Okay! I think that’s more than enough for now, don’t you? That was a lot of work, but we’re so happy with how the craft room makeover is coming along!
Let’s take a look at the room with its freshly-painted walls, ceiling and trim and its brand new laminate floor!




(We also hung the curtain rods, but that’s another post!)



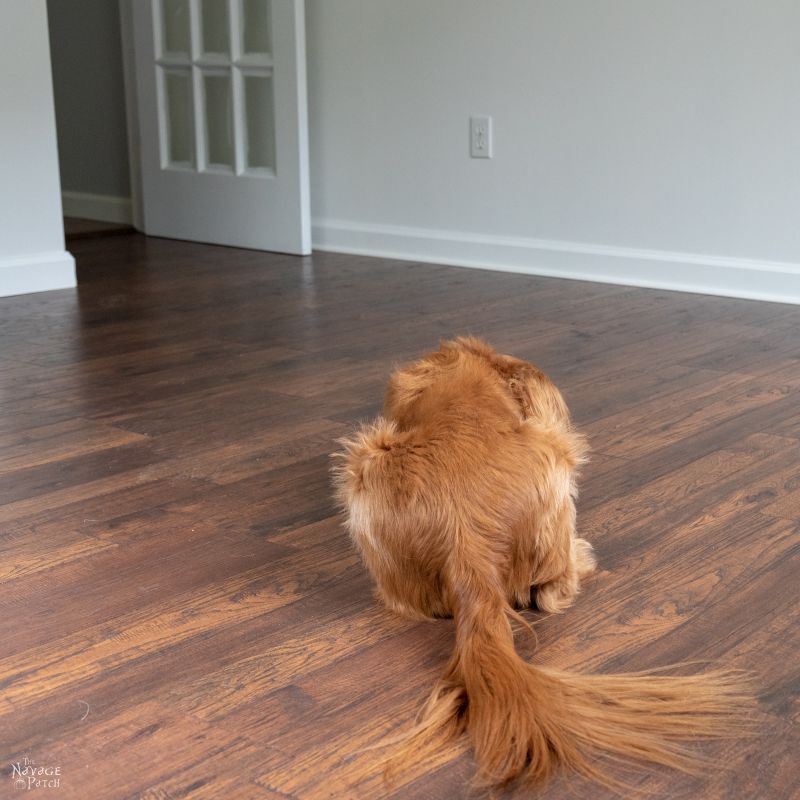
If you’re following along with the craft room makeover, here’s how we stand:
Craft room ideas and laying out the game planPaint the walls, ceiling and trimPaint the French doorCarpet removalInstall laminate flooring- DIY craft table for Cricut
- Buy curtains and install curtain rods
- DIY / buy a computer desk
- DIY Closet makeover
- DIY Industrial Bookcase (West Elm Inspired)
- Antique Sewing Machine Drawer Upcycle
- Upcycled craft room storage
- Craft room makeover reveal
Craft Room Makeover Checklist
Click here to see more craft room makeover posts as we continue to cross items off our checklist!
What do you think of the new wall color and new floor? Let us know in the comments!

We love it when you share our posts on Facebook and Pinterest!



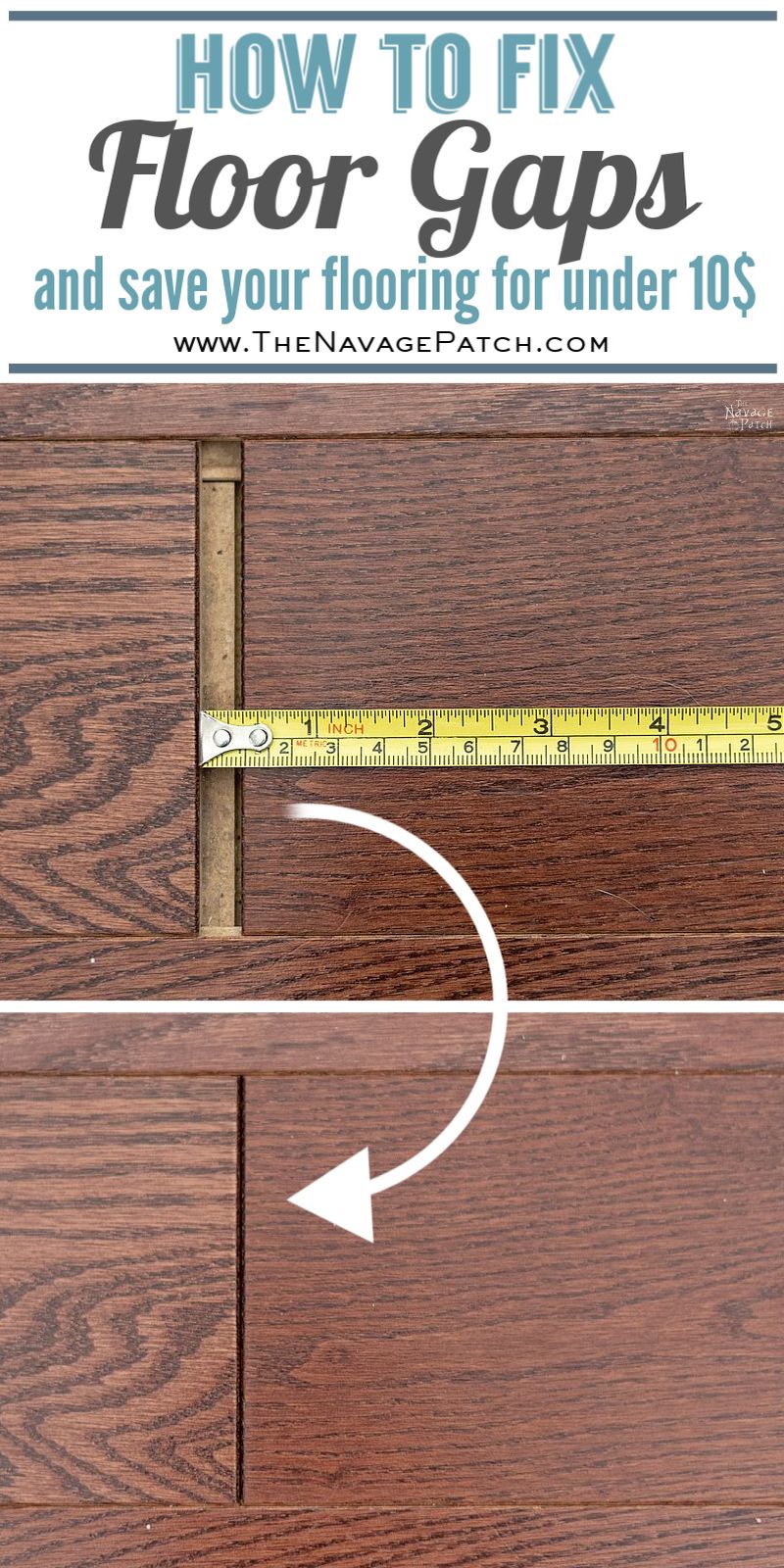
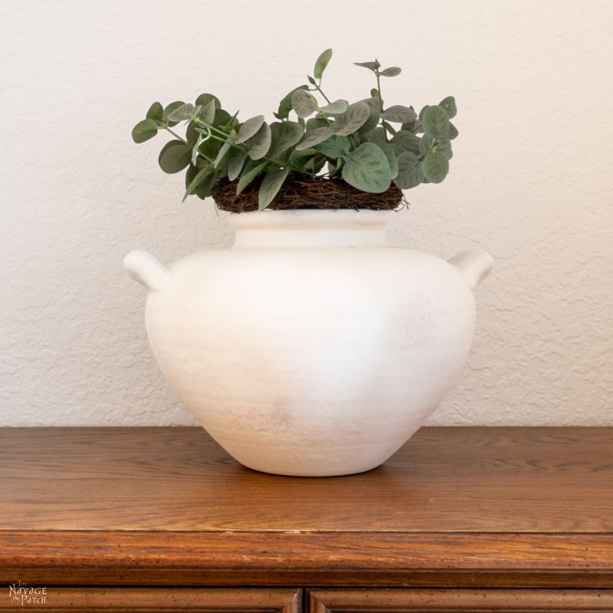
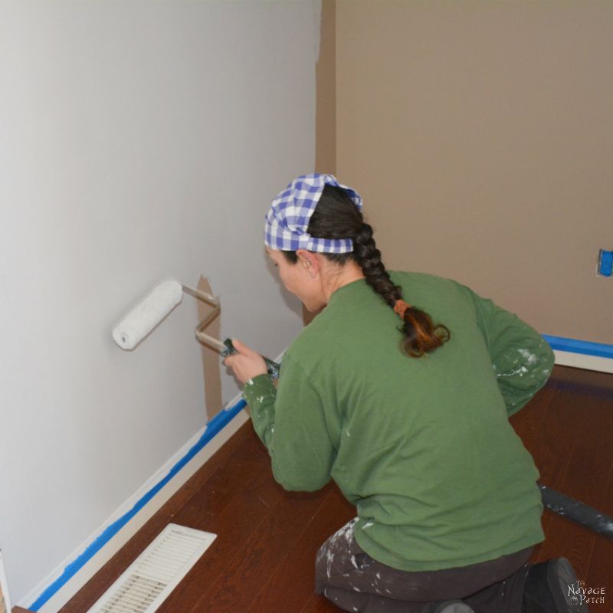
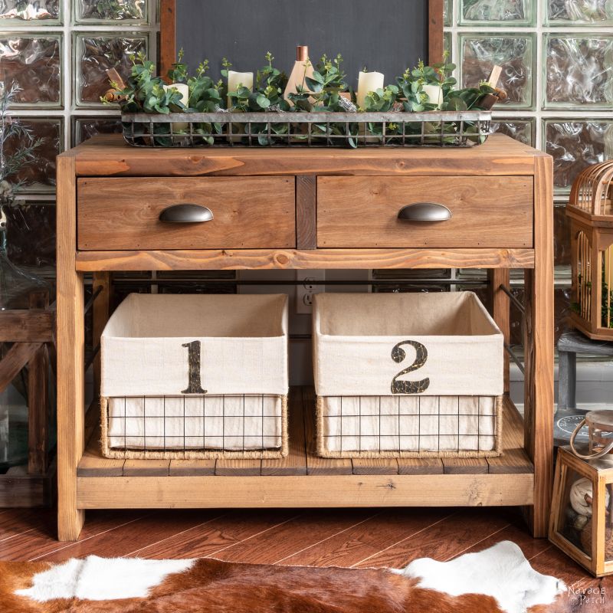
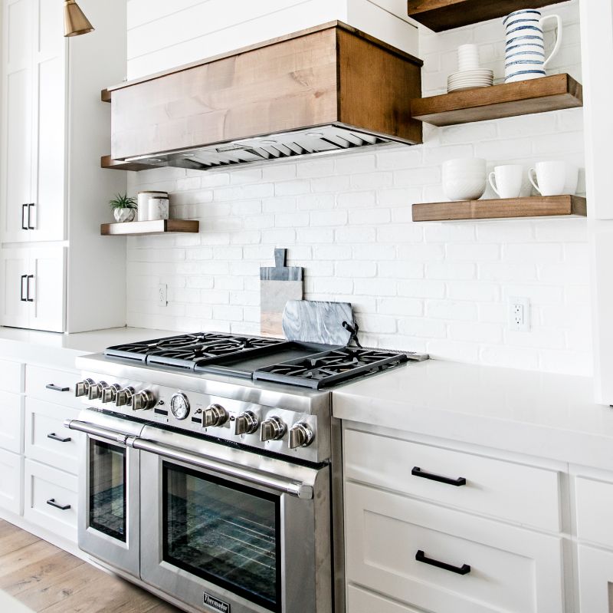
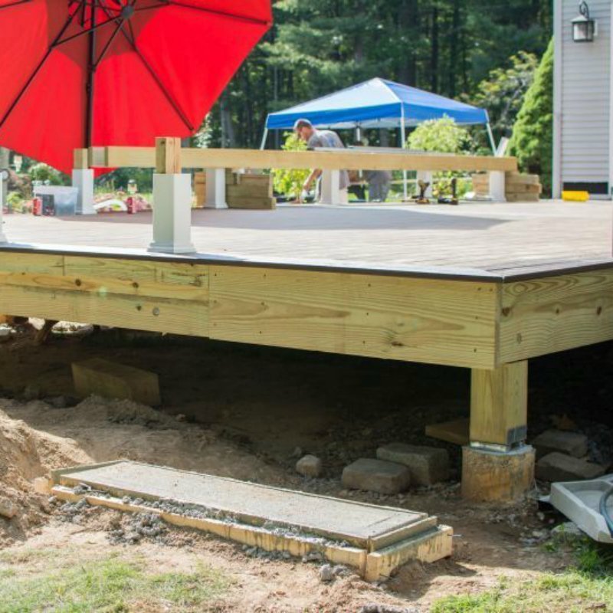
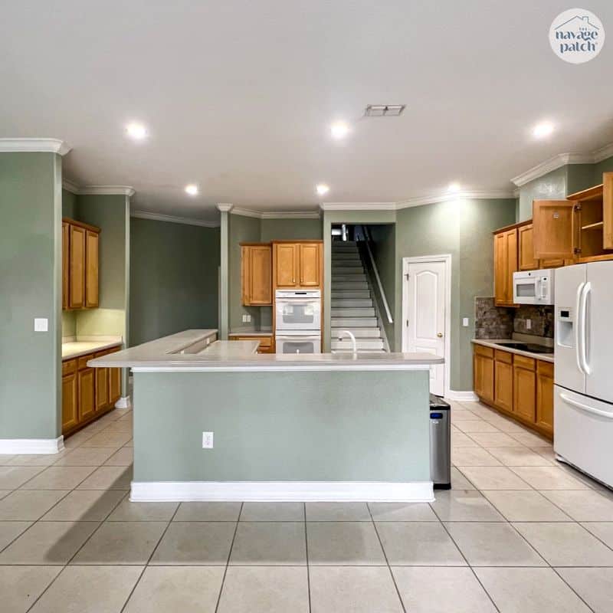
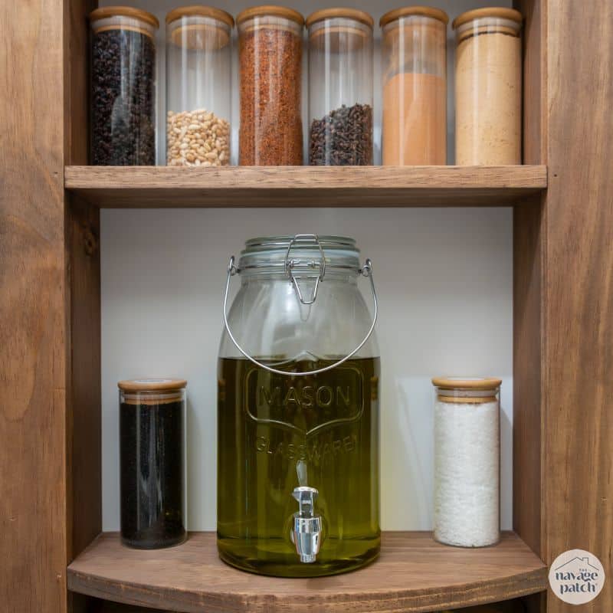
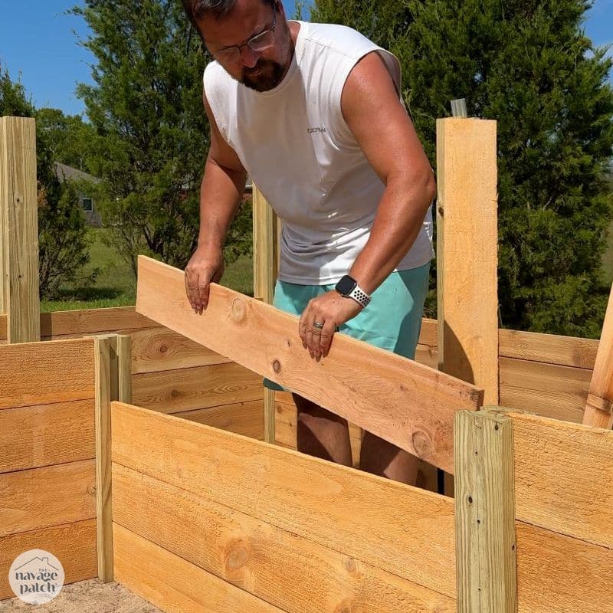


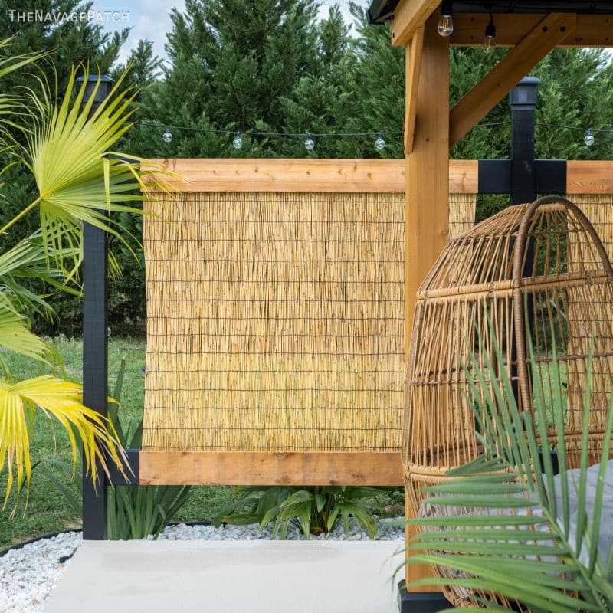




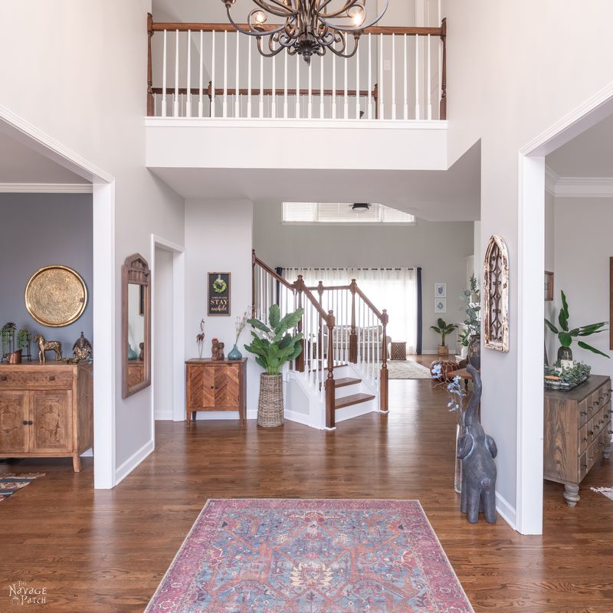
I’ll be attempting this myself soon enough and dear Lord, it scares the heck outta me! You did a very nice job. That cut on the joiner piece? Dang. Fantastic work! I might have missed it but where did you start in the room when laying the flooring? At the wall and just work your way across the room?
Hi Jay, I updated the post with that info plus a few extra photos.
Thanks so much for the additional info and photos! We plan to do our whole (one bedroom) unit but to afford it, we gotta do it ourselves. ? But if I do get totally stuck, I CAN always ring Dad (I hear they’re good for that).
It’s easier than it looks, Jay. I think you’ll be good!
‘Stuck our like a fart at a perfume convention! ?? You crack me up every time. Great work…and a LOT of work! It will be beautiful like everything you guys do.
Thank you so much, Erin!! 😀
Hey Greg wanted to share my experience with paint and painting. In two years I have painted 3 houses inside and out and completed a load of one and two room painting. I use only Sherwin Williams paint and never ever have I had to paint more than two coats, usually only one, with or without a primer, usually without. I wait until they have the 30% and 40% sales which are very frequent. Even if a project doesn’t fall during a sale I buy it anyway as I buy less and spend less time doing the actual deed. They have several “models” of paint and I find my favorite is Durations. Also, their primer Extreme Bond is the best I’ve ever used. They even tint it up to 75% with the paint color I’m going to paint (Kelly green paint of unknown finish required primer)!
By the way you taught this old dog a new trick with your masking liquid! I don’t usually tape of anything but older I get window panes are a LOT tedius and this masking liquid was awesome!
So thank you sooo much!
Hi Rita, I’m curious if you’ve used Benjamin Moore and how it compares to Sherwin Williams? At this point, we’re a little fed up with Behr, and we’ve used Benjamin here and there with good results. But I’d love to hear how it stacks against Sherwin, so if you have the knowledge, please share! 🙂
I have used BM and SW on laminate furniture projects. After using oil based primer on the furniture, BM Advance is a smooth, self-leveling, no brush stroke finish! Hands down better than the SW. I also used the Marquee on a focal wall in my living room, not happy with how it went on and dried. Eventually, I’ll repaint with BM interior.
Can’t wait to see how the craft room turns out!
Thanks for the info, Marlene! 🙂
Love Love Love it! Can’t wait to see the final room! Oh the suspense! Your blogs are always a joy to read!
Thank you, Tracy! More coming up soon! 😀
I am so proud of you and Handan! What a great job you are doing. Can’t wait to see it finished. BTW, did they every find the mold for you? I want to buy one.
LOLOLOL! Pretty sure they threw that mold into the REJECT bin! :D:D:D
It looks great! Love the dog butt at the end too. LOL Pets are such goofs. We have solid oak hardwood in our house, but I plan on installing wood-look vinyl plank flooring in place of the carpet in our basement in the near future (maybe next spring). That install kit will come in just has handy for the vinyl since it installs in a similar manner so I will have to pick one up.
Subfloors are a pain. We had to actually replace some pieces of sub-sub floor with dry rot when we took the ceramic tile out of our kitchen 2 years ago and replaced it with hardwood. We had holes we could see into the basement before we replaced them. And that first layer was thick planks cut on a 45-degree angle. That was not a fun project. But it was worth it in the end because the wood floor looks way better than the tile.
That may have been a pain, but those thick planks sound like a way better subfloor than crappy OSB. I take it your house was built back in the days when builders had pride, LOL! 😀
Yeah it was built in 1954 with an addition put on in 1989. When we bought in in 1998 it had some fugly decor from that 1989 remodel.
What a fun room redo!!! Loved the hole filler inspiration!!! Will definitely use this tip!!! Can’t wait to see finished room.
Thank you so much, Frani! Yeah, that’s a neat trick for the drywall holes. I’m all about saving time when it comes to prep! 🙂
It’s coming along great.
First…FML….hahaha that is the code for my water filter replacement….I never have a problem remembering it.
Second, why didn’t you paint the ceiling first? I may have missed that explination..
Third, no comment from Mom yet.
???
Keep sharing. It motivates me.
Hi Margie, I was really hoping I wouldn’t have to paint the ceiling when I painted the walls, so I did them first. But, wow, once they were white, there was no avoiding it, LOL!
I love seeing the progress with this project. I’m planning something similar myself. All tips are welcome. Regarding the paint- I can’t offer a comparison of Sherwin-Williams to Behr. However, I have used Benjamin Moore and I am so impressed by the quality of their paints. I will use it again for future projects. I even used it for my chicken coop and the hens have yet to destroy it!
Yep, we’ve liked what we’ve seen so far with BM. We’ll give SW a try, just see how it compares though! 🙂
‘Mom’ here……
As for the Dremel, I tried engraving on something made of wood. It didn’t look right.
Every once in a while, I play with writing a few letters in calligraphy. They don’t look right either.
But with a PTA group long ago, I learned how to make a macrame hanging plant holder. It looked great!
Then she had a son…and he didn’t look right either, lol! 😀
You may have thought your last post was boring but I read it and even showed it to my husband. We are ripping up carpets and it was super helpful. I’m loving this process and. Your posts always make me laugh.
Thank you, Angel! Well, good! I’m glad it helped!! 🙂
Curious how the laminate is holding up to doggie claws? Any reason you didnt choose the laminate with attached backing vs underlayment separate? With a house full of boys, we all laughed at your perfume convention humor. Love your blog – keep the inspiration coming!!#
Hi Marcia, so far it’s holding up great to doggie claws! The colors and styles we liked were all of the type that needed underlayment, so it wasn’t really a conscious decision not to use the kind with the attached backing. Now that we’re aware of that type of flooring, we may be using it when we makeover the upstairs guest bedroom. 🙂
I have to admit, I hadn’t read your carpet removal post only because I don’t have any carpet left in my house, but I have read it now! I am so surprised you were worried about painting a ceiling considering all the tricky woodwork you do! I recently learned that when painting ceiling you should paint it starting on the wall with the window(s) and go lengthwise so if there is any stroke marks the sun and light won’t highlight them. Fortunately, I have always just done this instinctively! I love colour so I am waiting to the end to decide if I like the white walls. I do like how they brighten the room! I can’t wait to see the final product! BTW, I love the floors!
I was terrified, Giselle! But no more – ceilings are a breeze! I love your tip about which direction to go. Fortunately this room has windows on two sides, so I’m safe! 🙂